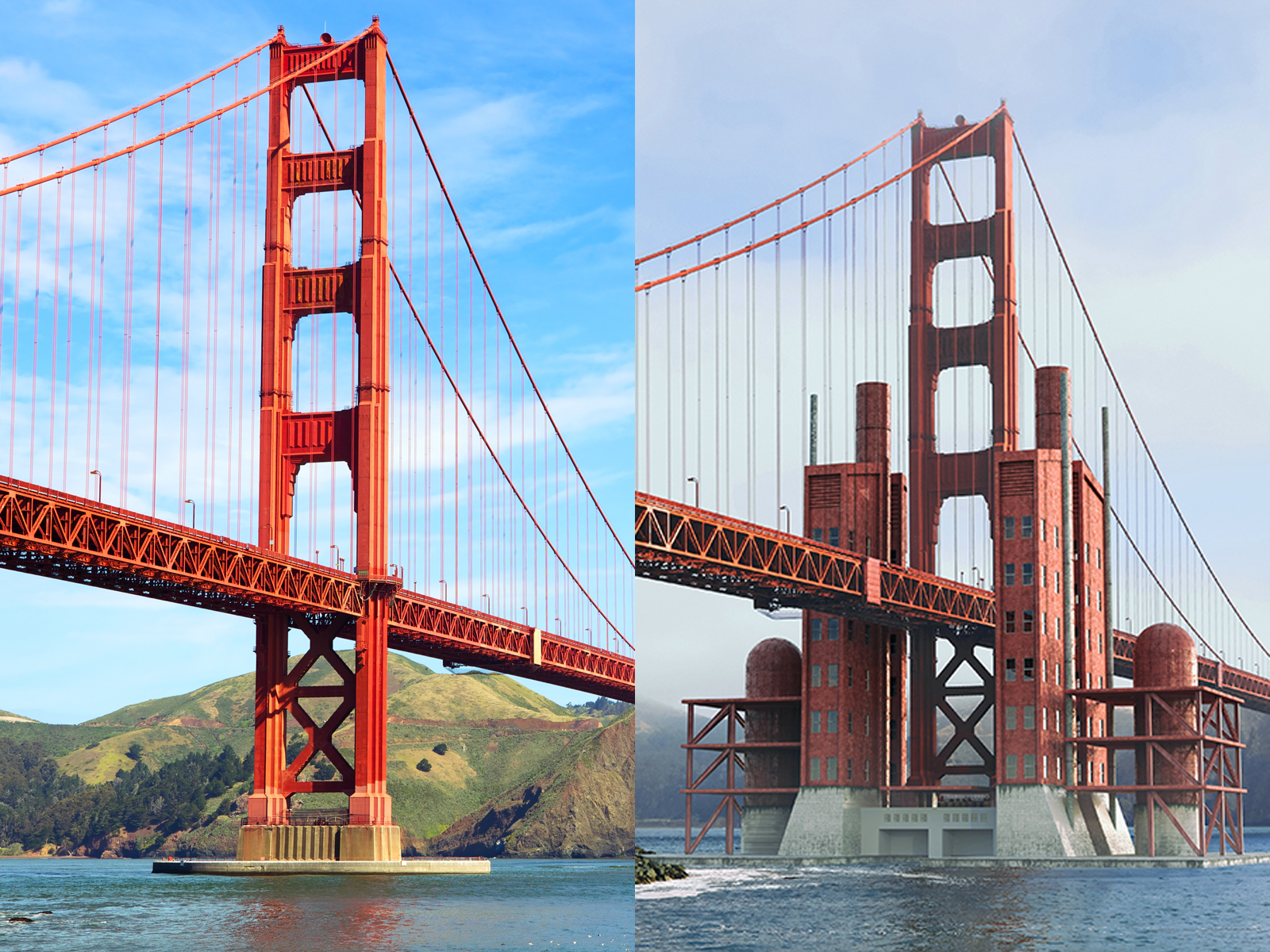- Companies like Barratt London and NetCredit found old city plans and reimagined what these cities could have looked like, had those plans been realized.
- One architect, for example, wanted to turn the Golden Gate Bridge in San Francisco into a desalination station that would have made water from the Pacific Ocean potable.
- Another architect imagined Times Square Tower in New York City as a Gothic, almost dystopian structure.
- Visit INSIDER’s homepage for more stories.
Cities all over the world feature breathtaking architecture and innovative designs, but skylines and city streets could have looked very different than they do today.
Throughout history, architects have submitted alternative designs for some of the world’s biggest attractions, from the Golden Gate Bridge in San Francisco to London’s House of Parliament. However, since cities often went with other proposals, these designs often don’t see the light of day.
But companies like Barratt London and NetCredit have unearthed a few of these alternative designs, and created renderings to reimagine what cities could have looked like, had they gone with those.
Keep reading to find out what some of the world’s greatest cities could have looked like.
In 1946, real-estate mogul William Zeckendorf proposed a massive airport that would sit on top of Midtown Manhattan.

At the time LIFE magazine called it "New York's Dream Airport."
This is what the Midtown airport would have looked like today, had it been built.

The airport would have covered 144 square blocks, from 24th to 71st streets and from 9th Avenue to the Hudson. The $3 billion airport was expected to be 200 feet above the ground with the runway on the roof and gates, restaurants, and lounges down below.
The narrow island between Manhattan and Queens is known as Roosevelt Island, and features a quiet neighborhood and park. But in the early 1900s, architects wanted to turn the island into a civic center.

Civic centers were popular in the early 20th century and part of the City Beautiful Movement, which believed that thoughtful design could "encourage civic pride and engagement." Some urban planners worried that New York didn't have a city center, so, in 1904, they planned for one on Roosevelt Island - then called Blackwell's Island - which at the time was filled with insane asylums, hospitals, and prisons.
The Roosevelt Island Civic Center would have been super ornate, and would have included an elaborate municipal building.
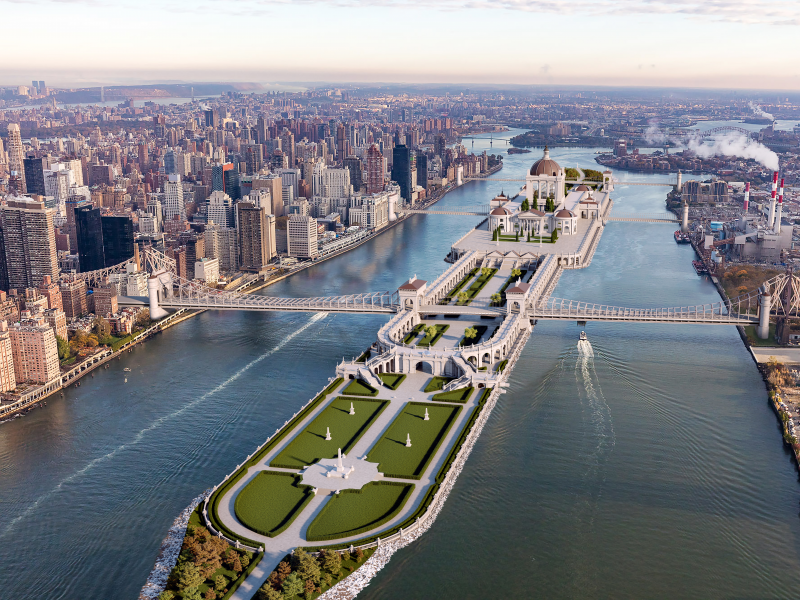
The Civic Center complex would have included bridges that brought visitors to the island's center. In 1909, however, the Queensboro Bridge was built over the island instead.
Times Square is one of the world's top tourist attractions, but in the 1970s, the famous location was crime-ridden. To revitalize Times Square, one designer proposed an eccentric tower.

In 1984, the Municipal Art Society and the National Endowment for the Arts created a competition for people to submit designs that would restore and renovate Times Square. Over 500 design ideas were submitted.
Architect George Ranalli’s design for the Times Square Tower was almost dystopian-looking.

The design included a massive sphere that sat within the building and ear-like structures that protruded from either side of the building. The design never came to fruition.
Today, Union Square in Manhattan is a park surrounded by stores and restaurants, but the city once wanted to build a massive monument to George Washington at its center.
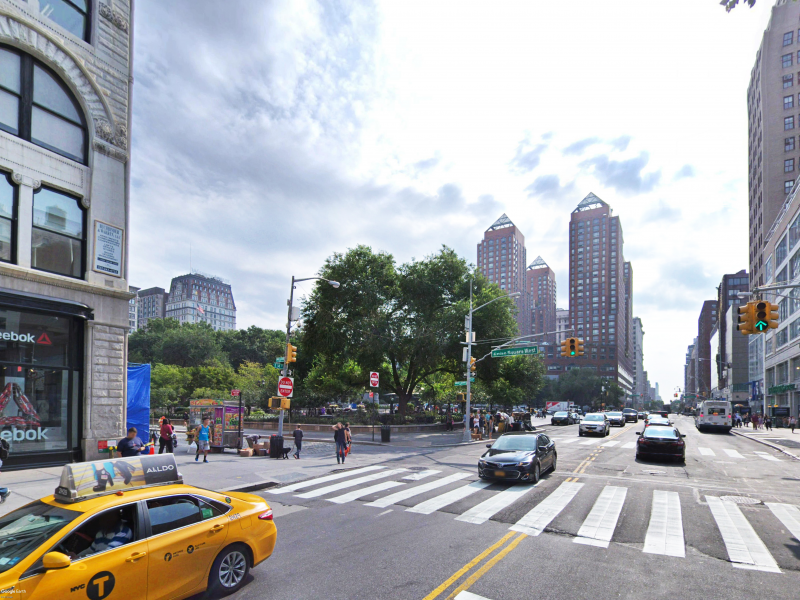
Today, Union Square is home to a bronze sculpture of George Washington riding a horse, but architect Calvin Pollard had plans in 1840 to create a tall Gothic tower right in the middle of the square.
The Gothic building would have been 425-feet high, including a 100-foot rotunda.
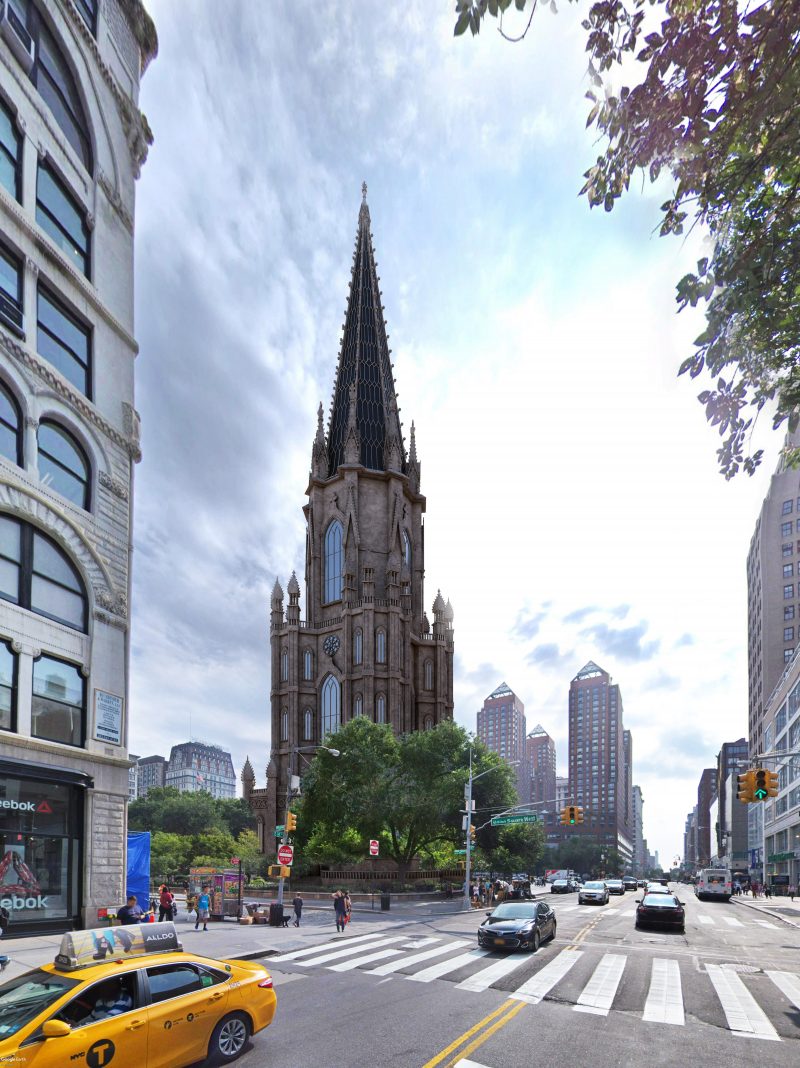
Pollard planned to place artifacts from the American Revolution inside the building, and he had plans to include a sculpture of George Washington holding the Declaration of Independence. The designs were later scrapped.
Today, three bridges connect Brooklyn and Manhattan, but New York City was almost home to a highway that would have stretched from Long Island to New Jersey.
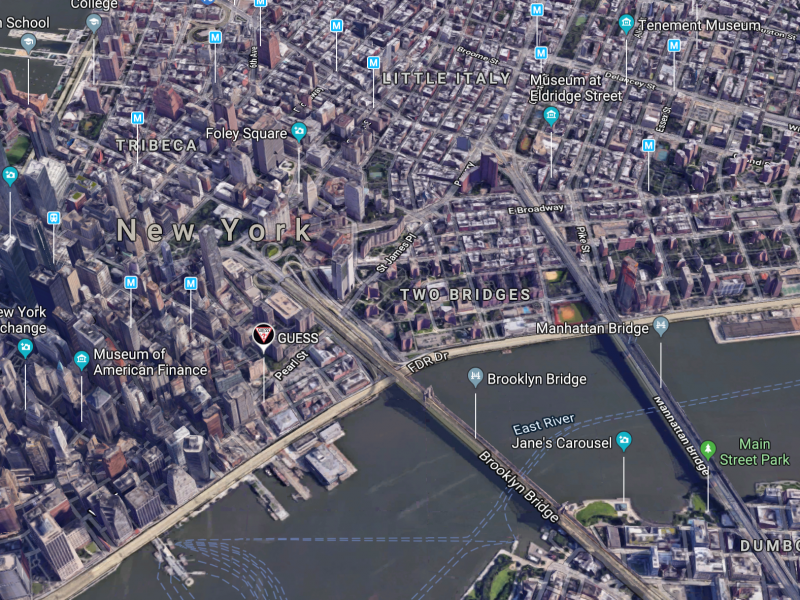
The expressway proposed in 1941 by Robert Moses was supposed to be a 10-lane super highway that would have cut though Greenwich Village and SoHo.
The Lower Manhattan Expressway's main architectural features would have been the towers that stood on either side of the road.

The $72 million expressway was going to displace 2,00 families and close 800 businesses. The plans were scrapped in 1946 after journalist and activist Jane Jacobs lobbied to stop the construction.
The House of Parliament in London has an unobstructed view of the River Thames, but one design proposal would have built an airport atop the famous river.

In 1934, architects designed an airport that would have stretched across the Thames, between Westminster Bridge and Lambeth Bridge. It was to be known as Westminster City Airport.
The airport was supposed to be as high as Victoria Tower, which is about 300 feet.

The airport's runway could only help smaller planes take off and land. It would have been unable to handle the jets we have today.
Double-decker buses are the norm on London roads, but one proposal called for a monorail.

The plan to replace buses with a monorail was first created in 1967.
The overhead monorail would have stretched across central London, while buses remained on the outskirts.

Traffic was becoming a problem as more and more people started driving personal vehicles, thus clogging up the roads.
Trafalgar Square in London is known for its tower and fountains, but at the time of its construction, architects proposed building a pyramid in its place.

The square is meant to commemorate the 1805 Battle of Trafalgar, which was a Royal British Navy battle with France and Spain near Cape Trafalgar. Before the square we know today was built, plans for a giant pyramid were introduced.
The pyramid was expected to reach 300 feet in height.

The plans for the pyramid were quickly scrapped and instead the design project went to architect William Railton, who created the now-famous Monument to Lord Nelson, commonly called Nelson's Monument. Lord Nelson was an admiral that died during the battle.
The Golden Gate Bridge is one of California's most popular attractions, but one design proposed turning it into something more environmentally friendly.

In the '90s, there were plans to turn the Golden Gate Bridge into a desalination station affixed with silo-like structures.
The silo-like structures would have changed the Golden Gate Bridge forever.

The desalination station was proposed in the '90s by Marc L'Italien, who wanted to create another source of clean drinking water for locals. He also wanted to use the water's currents to create power. The design was eventually scrapped because it was too expensive.
Chicago's skyline could have included an elaborate building called the National Life Insurance Building.

In 1925, acclaimed architect and designer Frank Lloyd Wright presented his plan for the National Life Insurance Building.
The building, seen here on the far right, would have been recognizable for its ornate copper paneled exterior.
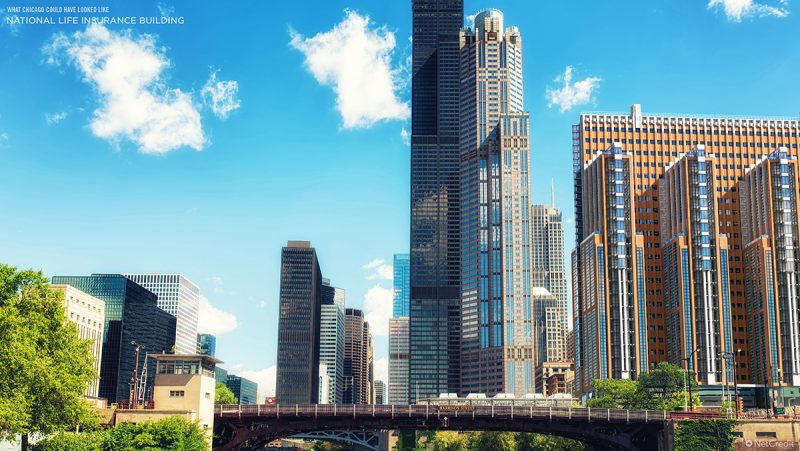
It's not exactly known why the National Life Insurance Building was never built. If it had been built, however, many historians say it would have turned Wright's career around.
In Downtown Los Angeles, the City Hall stands tall, but architect Frank Lloyd Wright had a grander plan for the area.
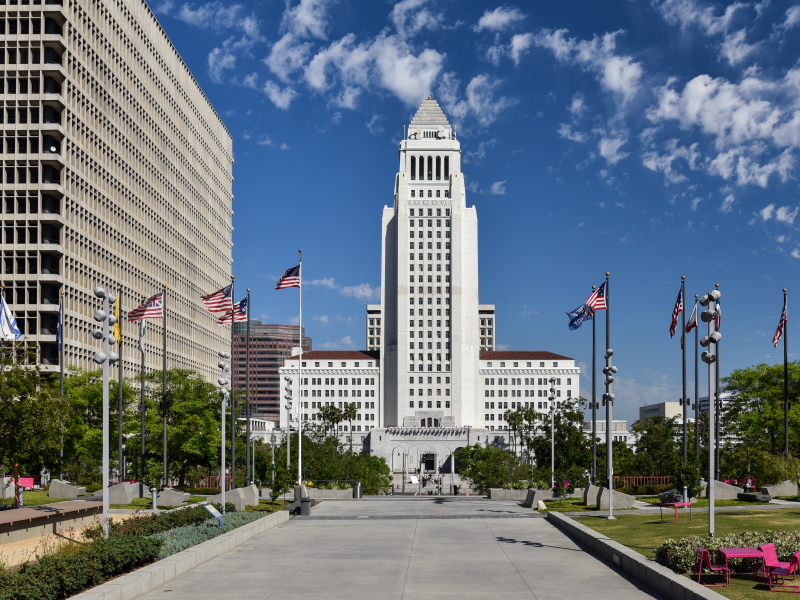
In 1925, Wright planned to turn the area around today's City Hall into an expansive civic center.
Wright's idea for a civic center had 500-foot wide walkways, terraces, rooftop gardens, and elaborate architecture.

Laid out like a cross with each building growing in height as you move downtown, the design incorporated City Hall, courthouses, and a police station, among other buildings. However, the city went with Wright's biggest competitor's plan to build the City Hall Los Angeles knows today.
Seattle is known for its organized, grid-like streets, but in 1910, an architect dreamed up a more European-looking city.

Architect Virgil Bogue wanted to design a city that was the opposite of the skyscrapers found in New York, so he turned to Europe for inspiration. His design included large, leafy boulevards that flowed into a circle at the center of the city.
The design for Seattle also included plans for 90 miles of rail transit, but in 1912, the plan failed at the polls.
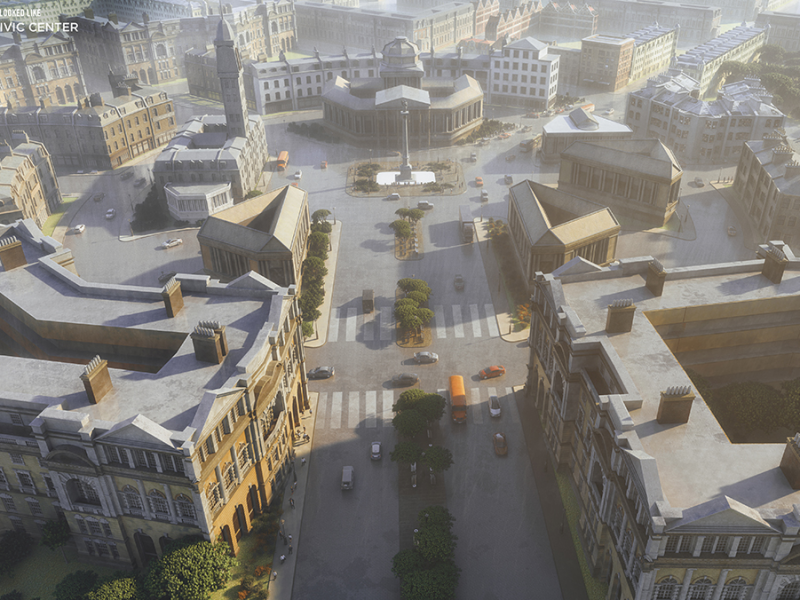
People in Seattle voted against the new Civic Center .
