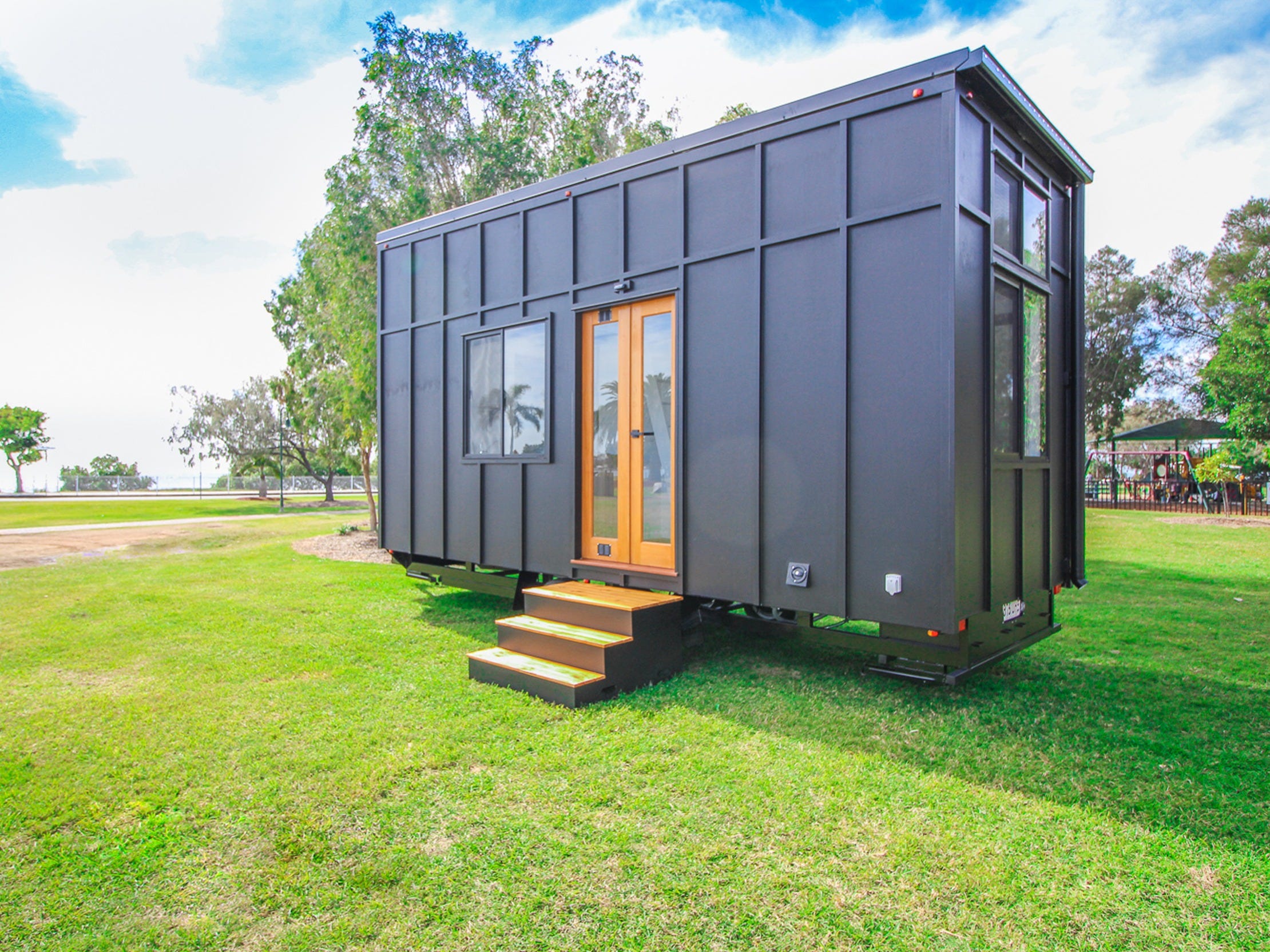- The Tiny House Guys have created a self-sufficient Urban Tiny home on wheels for AUD 87,900, or about $60,953.
- Urban Tiny is powered by its own battery system, solar panels and inverter, although the home can also be connected to generator power points.
- The 7,363-pound tiny home sits on a trailer that can be towed.
- Visit Business Insider’s homepage for more stories.
The Tiny House Guys have created a self-sufficient Urban Tiny home on wheels with for AUD 87,900, or about $60,953.
The Tiny House Guys is based in Brisbane, Australia and consists of a father and son duo, Rick and Mitch Keel, that create custom tiny homes placed on trailers, making them mobile.
The trailers used for the builds are all purchased from a local tiny home trailer maker, according to The Tiny House Guys.
The Brisbane company has created multiple builds that fall under the recent trends of tiny living, including a farm house-esque unit with recycled timber floors and ceilings, and a shipping container that was transformed into a tiny home.
In total, this Urban Tiny home on wheels is 8.2 feet wide, 14.1 feet tall, and 24.3 feet long, including its drawbar. The drawbar, which is 4.6 feet long, allows the 7,363-pound tiny home to be towed by several vehicle types, including pickup trucks and SUVs.
Keep scrolling to see the inside of the Urban Tiny build:
The home's self sufficiency title comes from its power systems, which includes solar panels, a battery system, and a 240-volt inverter.
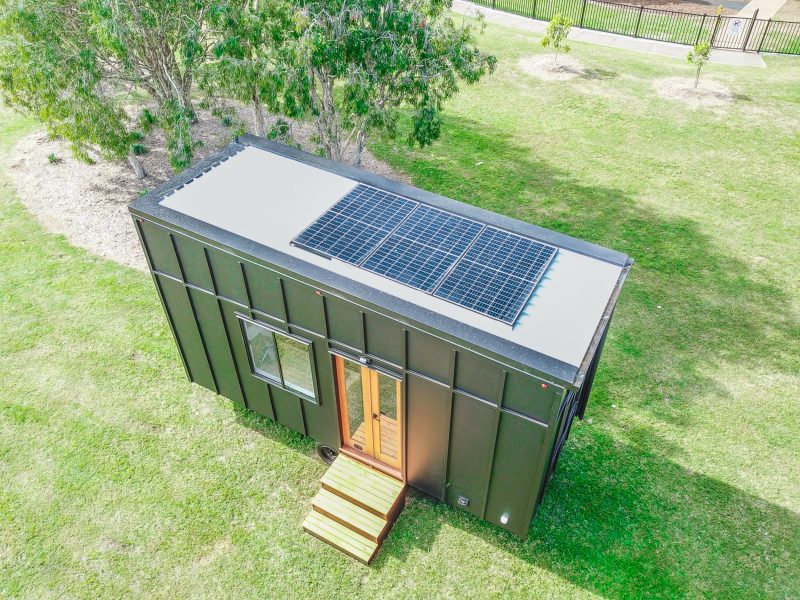
The tiny home has a dark exterior paint color that contrasts the bright interior filled with white walls and wooden floors, accents, and countertops.
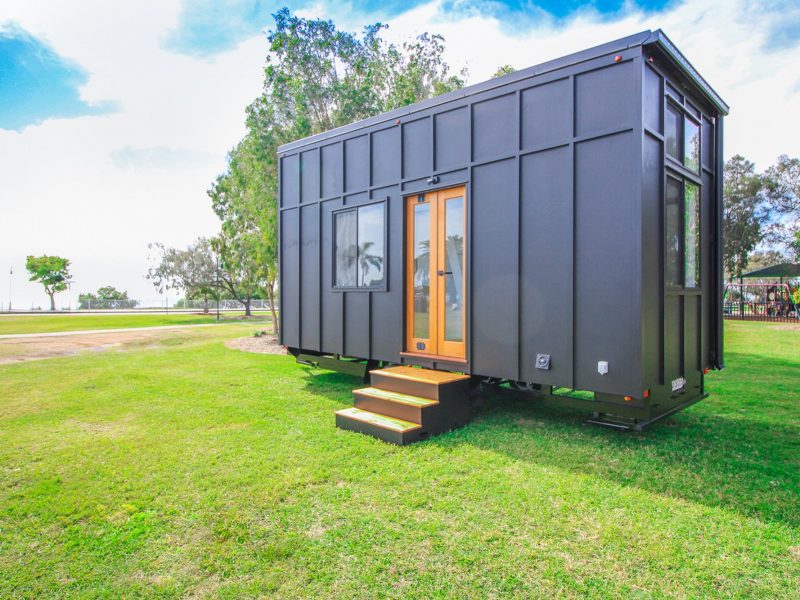
The inside of the home looks no different than a typical loft apartment.

The living room, which is unfurnished, sits by the doorway at the opposite end of the home's bathroom, bedroom, and kitchen.

The kitchen — which is next to the living room and entry door — is equipped with a gas cooktop, countertop, sink, several storage drawers, and a shelf.
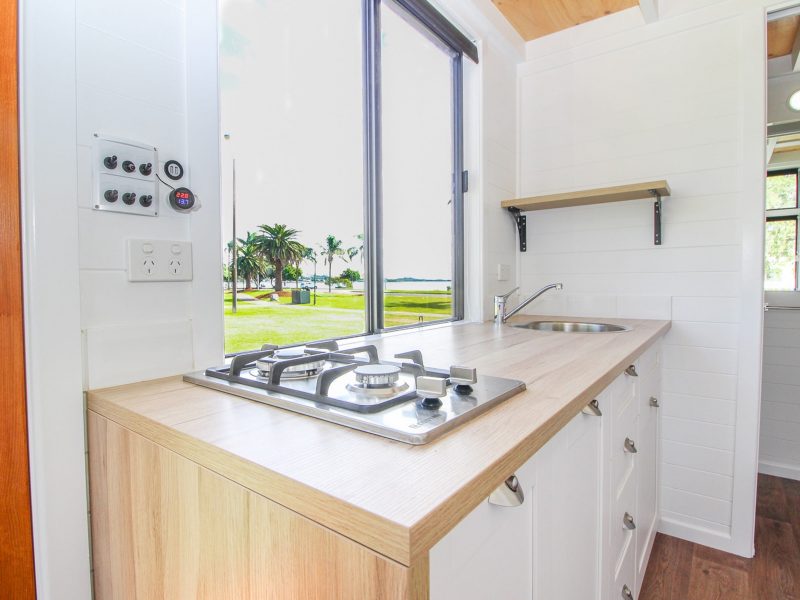
The bathroom, which is by the kitchen, has a composting toilet, full size shower, towel rack, and large mirror.

The composting toilet can also be switched out for a cassette or standard toilet.

The bathroom and kitchen source its water from the drinking and grey water tanks. But for those who want a more consistent stream of water and power, there are water and generator power connection points in the tiny home.

The lofted bedroom is up the ladder beside the kitchen.
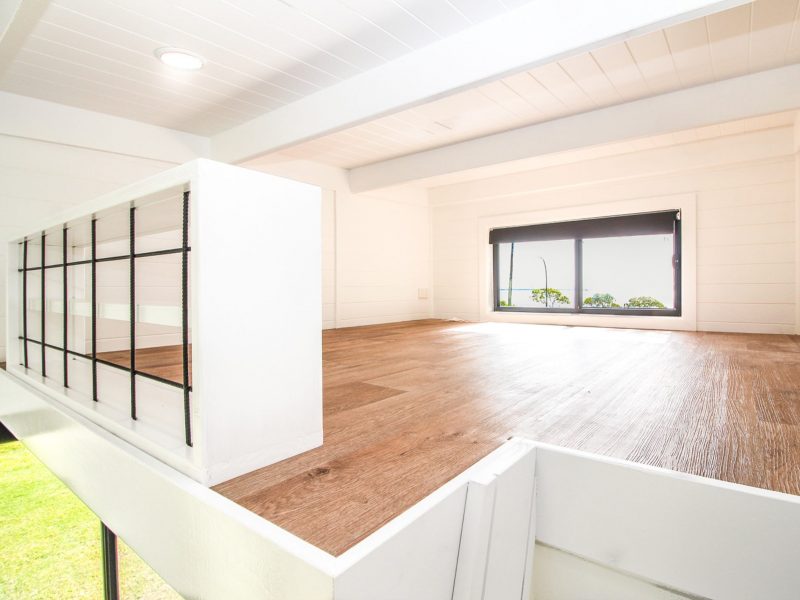
Natural light floods into the tiny home through windows on all four sides of the home, including the lofted bedroom and clear entry door. However, there are also lights throughout the unit to brighten up the interior at night.
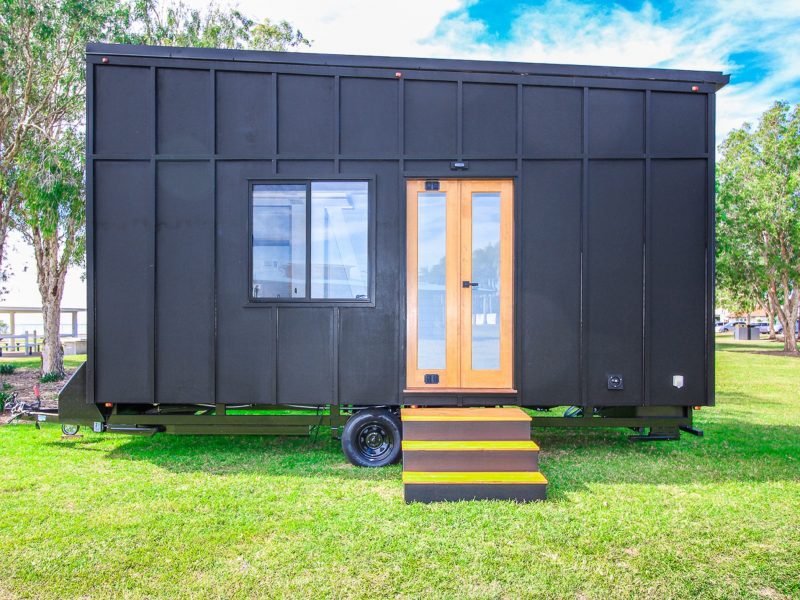
The home is available for pickup in Brisbane but can be delivered to customers based in Australia.


