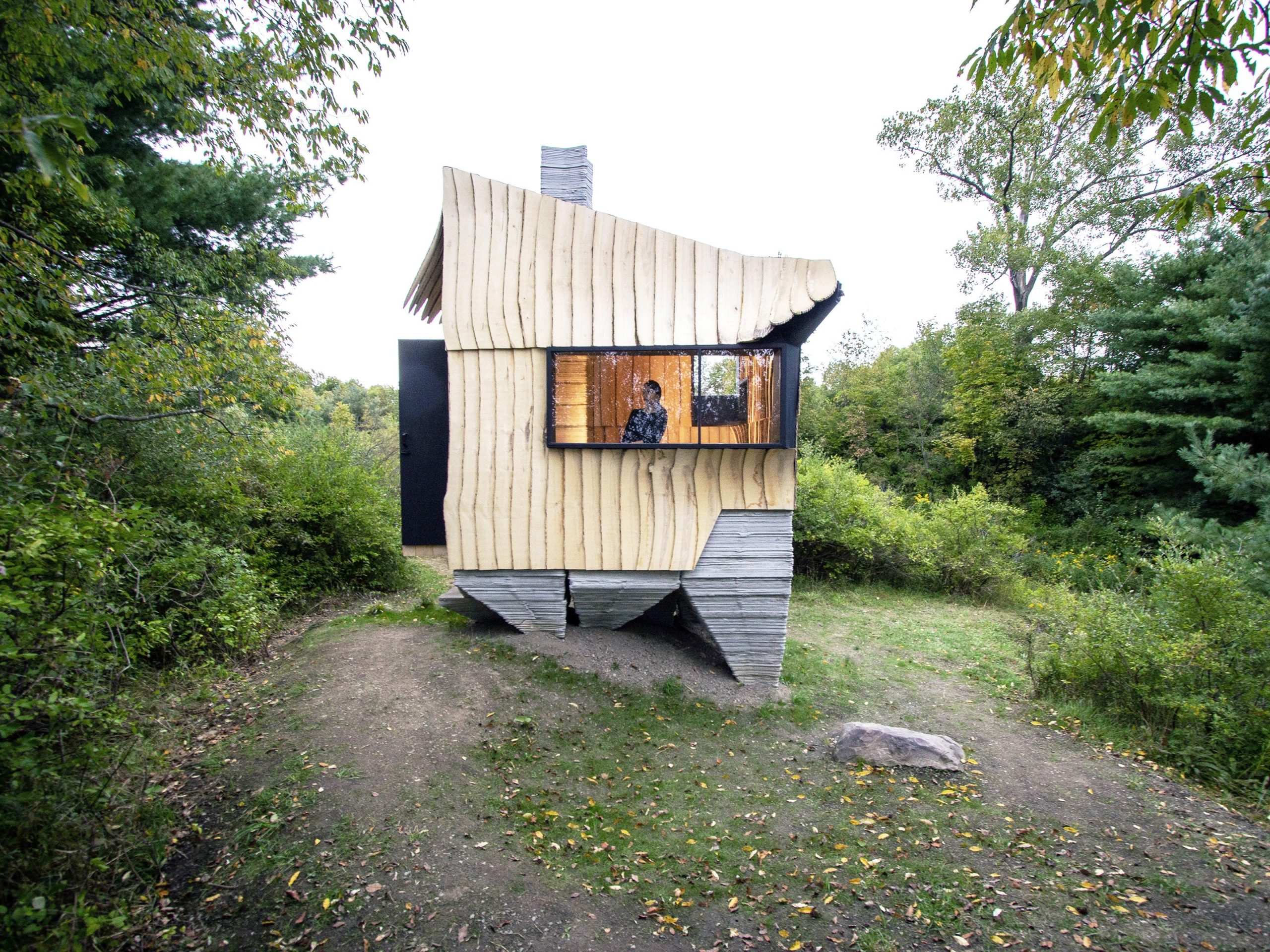- Two Cornell University architecture professors designed a cabin that is partially 3D printed.
- The design uses ash trees infected with an invasive beetle species that are not suitable for sawmills.
- The rest of the 10-foot by 10-foot cabin is 3D printed concrete.
- Visit Business Insider’s homepage for more stories.
In Ithaca, NY, waste materials have been turned into a sustainable and futuristic tiny cabin.
Leslie Lok and Sasha Zivkovic, both assistant professors of architecture at Cornell University, are behind this project from their experimental design studio, Hannah.
The Emerald Ash Borer is an invasive beetle species that threatens ash trees in the US. The beetles make full-grown ash trees unsuitable for sawmills and construction because of the irregular shape. With this design, Hannah found a way to repurpose these trees that were previously considered waste material. The studio created a 100-square-foot prototype in rural upstate New York, and it survived its first New York winter.
Take a look at the innovative design.
Irregularly shaped logs, like those drawn here, were sourced for the prototype.

The studio found an old robot arm on eBay which was previously used by General Motors.

The design was based around the curved wood that characterizes infected trees.

An early prototype showed what the wood could become.

Then, using the Robotic Construction Lab at Cornell, the robot was reprogrammed to cut and shape the wood into usable shapes.

Irregularly shaped wood could be shaved into the right shape for paneling on the cabin.

"Infested ash trees are a very specific form of waste material; and our inability to contain the blight has made them so abundant that we can — and should develop strategies to use them as a material" Zivkovic said.

"Infested ash trees often either decompose or are burned for energy. Unfortunately,both scenarios release CO2 into the atmosphere," Zivkovic said.

The natural curvature of the wood is used to highlight certain points of the design, like the four windows.

Keeping elements of the wood's natural shape also nods to its origins.

Detailing on the door is rustic, while the overall design is modern.

Designers used concrete to complement the wood and complete the design.

The concrete chimney, part of a working fireplace, is the most prominent feature of the exterior.

The 3D printer, here, was used by designers for all the concrete elements.

All the concrete used in the cabin was 3D printed at the Cornell lab.

Concrete is one of the most commonly used construction materials, and concrete production is responsible for some CO2 emissions.

"By using 3D printing, we eliminate the use of wasteful formwork and can deposit concrete smartly and only where structurally necessary, reducing its use considerably while also maintaining a building's integrity" Lok said.

3D printed concrete legs elevate the cabin to adjust to a sloped landscape.

The texture legs are shown here.

Concrete floor tiles have a similar pattern.

Inside, there is a concrete table and a storage seat.

A long bench is made from the same material as the window frames and can be extended into a bed if needed.

The 21-foot-tall fireplace sits in one corner, next to some shelving and a small sink.

The wood facade is already ventilated, so it's prepared for rain and snow.

Over time, the wood will darken and turn a shade of grey, better blending with the concrete.

Designers believe that this prototype could be a look at the future of home construction and sustainability.


