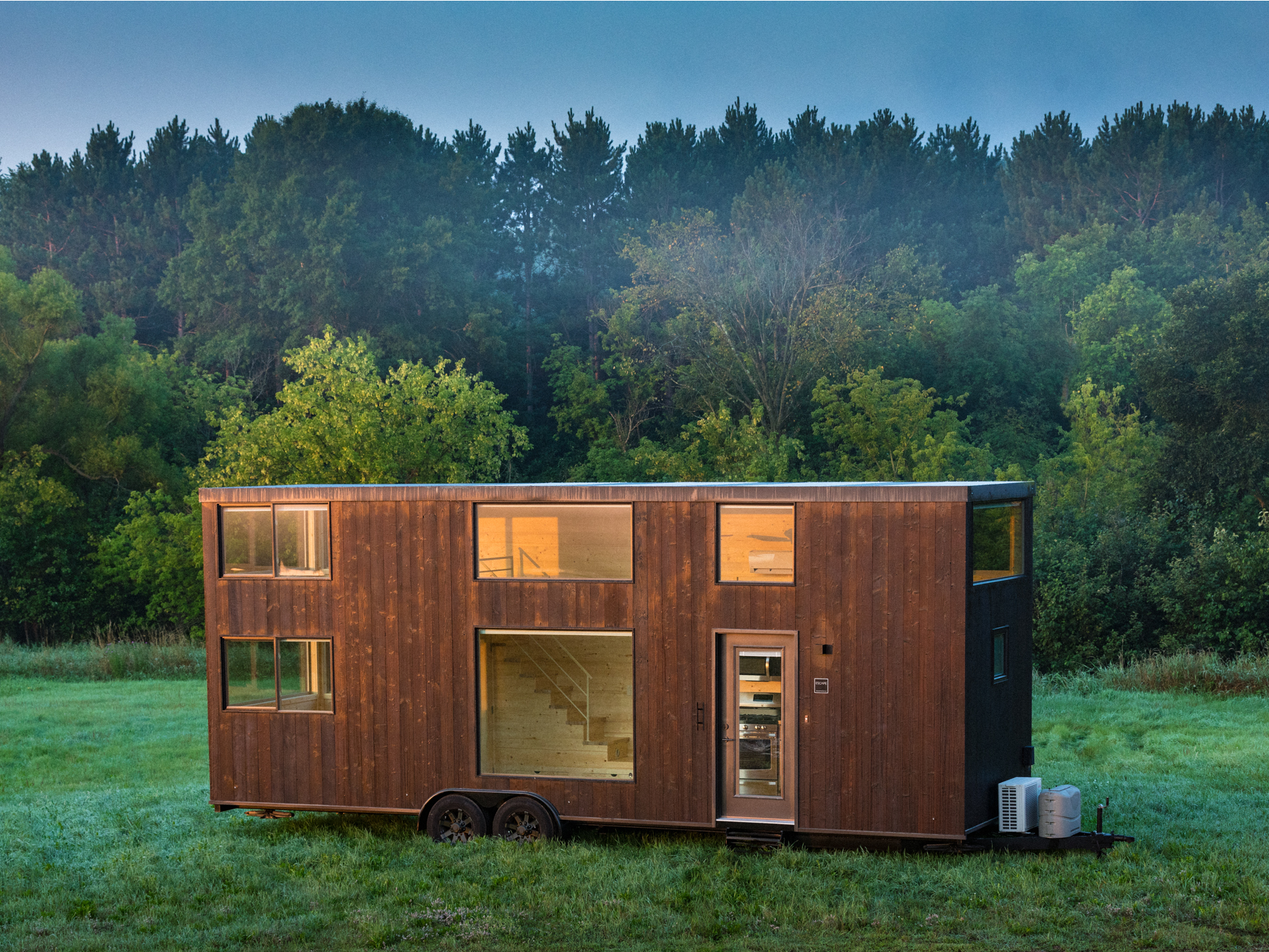- Escape Homes created the ESCAPE One XL, a tiny home on wheels that can sleep up to eight people for $69,800.
- The home is 388 square feet and includes lofted bedrooms, a kitchen, a bathroom, and a living room.
- The home, which is considered an RV, sits on a steel trailer.
- Visit Business Insider’s homepage for more stories.
Escape Homes created the ESCAPE One XL, a $69,800 tiny home on wheels that can sleep up to eight people.
The Escape One XL – one of the company’s most popular designs – is the second and larger sibling of the Escape One and includes the same fixings as a normal home: bedrooms, a kitchen, a bathroom, and a living room.
The home, which sits on a steel trailer, is technically considered an RV. Because of this, the tiny home needs to be connected to water, power, and utility points in order to use certain amenities, although there is the option to include off-grid components, such as a solar panel.
The 388-square foot One XL is capable of sleeping up to eight people with the help of two lofts and an 11.3-foot high ceiling. The lofts, which can be accessed with the built-in staircase or ladder depending on the loft, both have almost five-foot high ceilings.
In total, the home is 30-feet long (not including the five-foot hitch), 8.5 feet wide, and 13.5 feet high, weighing a total of about 11,000 pounds. But if this space is too small, there's also the option for the Escape XL Wide, which starts at a higher price of $74,500 for a 12-inch wider and 6-foot taller build with a similar layout.
The tiny home has Japanese-inspired elements, such as burnt wood siding, which is known as "Shou Sugi Ban." This wood theme also extends to the pine wood-lined interior.

There are large windows — including the glass-paneled entry door — throughout the home, brightening the interior during the day.

But at night or during cloudy afternoons, LED lights can brighten up the interior of the tiny home.

The living room comes with storage units and windows that can open. The space can also be converted into a dining room, office, or a separate un-lofted bedroom.

There's also the option to include a door between the living room and the rest of the home to create a private space.

Like the living room, the bedroom lofts — which also come with openable windows — can be converted into a different room, like a study of a play space for children.

Storage includes closets and drawers that are built into the staircase that leads up to one of the lofts. The other loft can be accessed with its respective ladder.

The bathroom includes a 60-inch bathtub and shower, a sink, a toilet, towel bars, a vent, and a vanity.

The kitchen comes with a stainless steel sink, cabinets, and a refrigerator. If this seems too minimal, a microwave, induction or gas burner cooktop, hood, and an oven can all be added at an additional cost.

More add-on options include an electronics package with a smart TV, an exterior shower, king or queen beds, and extra windows.

There’s also the option to add a washer and dryer.

The home is insulated with closed-cell foam. But for additional temperature regulation, the tiny home also comes with a ceiling fan, an air conditioning unit with a heat pump, and a furnace.

There are also power outlets throughout the tiny home.

The Escape ONE XL will be a part of the Escape Tampa Bay Village, a community of Escape tiny homes that will also include other builds by the company.


