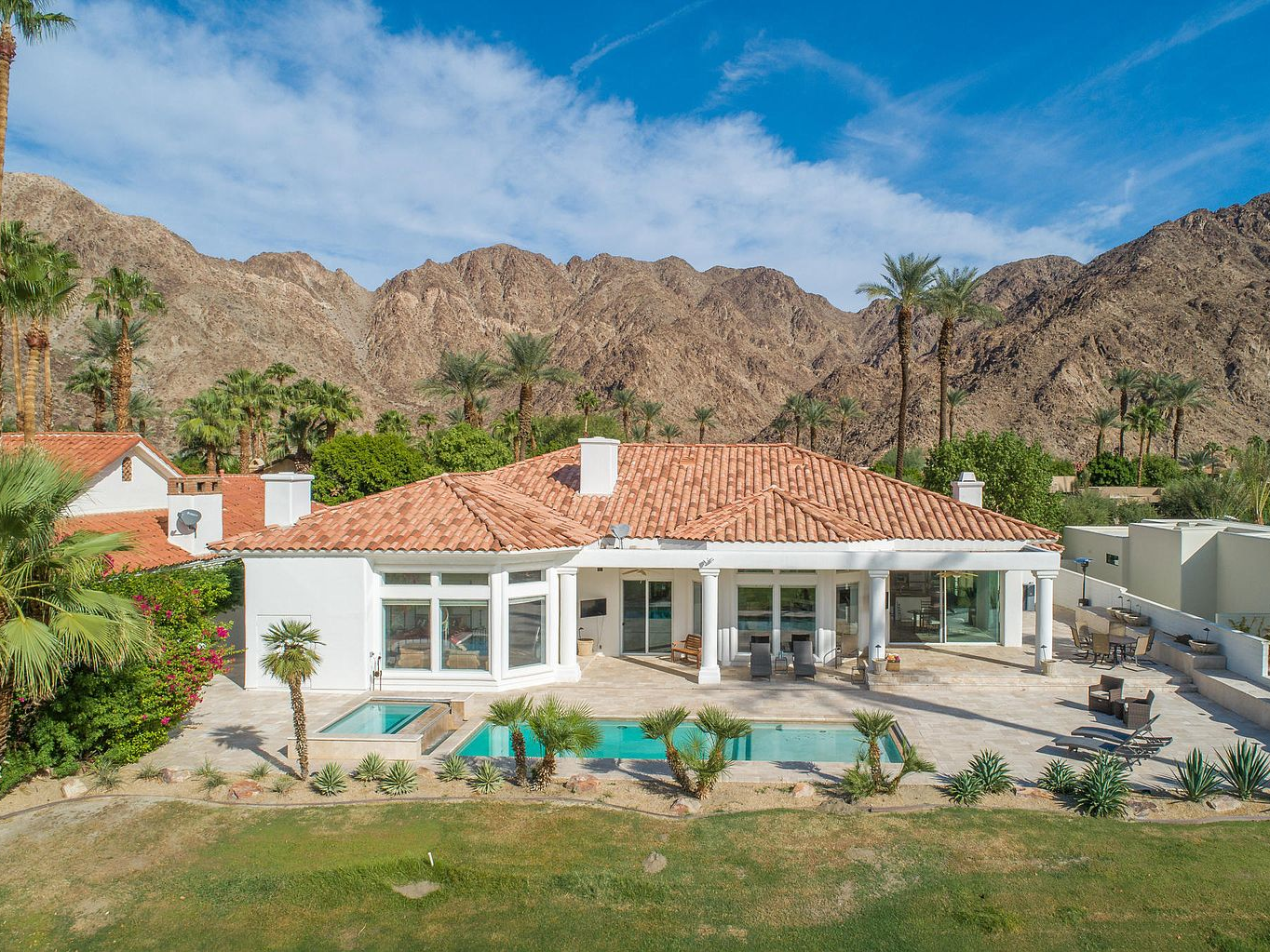- Nike founder Phil Knight just listed his La Quinta home for $1.55 million, according to the Los Angeles Times.
- He unloaded a parcel of land in the same area earlier this year at a slight loss, The Real Deal reported in March.
- Take a look inside the 4,437-square-foot home situated on a golf course with picturesque mountain views.
- Visit Business Insider’s homepage for more stories.
Nike cofounder Phil Knight was just ranked No. 16 on Forbes 400 list. With a current estimated net worth of $35.9 billion, real estate is just a drop in the bucket for him.
Earlier this year, The Real Deal reported that he’d unloaded a plot of land in La Quinta’s exclusive Madison Club. According to the Los Angeles Times, the property was flanked by fairways and purchased by the now-billionaire for $2.5 million a decade ago. In March, Knight sold the parcel for $2 million.
Now, he’s selling his nearby three-bedroom, three-bathroom home on the grounds of La Quinta Resort and Club community for $1.55 million.
According to the property's listing, it boasts an open floorplan, plenty of natural light, and breathtaking mountain views in addition to golf course views. The 4,437-square-foot home sits on the 12th fairway of La Quinta Resort and Club's Mountain Course.
Keep reading for a look inside the home. Kay Bastasini of Desert Vintage Realty holds the listing.
Phil Knight, the founder and premier shareholder of Nike, has an estimated net worth of $35.9 billion.

Source: Forbes
He just listed a 4,437-square-foot home in La Quinta, California, for $1.55 million.

Source: Los Angeles Times
The home is located on the 12th fairway of La Quinta Resort and Club's Mountain Course. It offers uninterrupted views of the area's leading golf destination.

Source: Desert Vintage Realty via Zillow
The home is separated from the fairway by light landscaping.

Source: Desert Vintage Realty via Zillow
The patio has both a pool and a spa.

Source: Desert Vintage Realty via Zillow
The home is equipped with floor-to-ceiling windows and sliding doors to ensure maximum natural light.

Source: Desert Vintage Realty via Zillow
The open floor plan connects the foyer, the living room, the dining room, and the kitchen.

Source: Desert Vintage Realty via Zillow
The kitchen has a breakfast bar, a center island, and granite counter tops throughout.

Source: Desert Vintage Realty via Zillow
The master bedroom has an octagonal shape with a vaulted ceiling, making the already spacious suite feel even larger. There are two other bedrooms.

Source: Desert Vintage Realty via Zillow
The private ensuite bathroom has an enormous shower and a spa-like soaking tub. There are two other bathrooms.

Source: Desert Vintage Realty via Zillow

