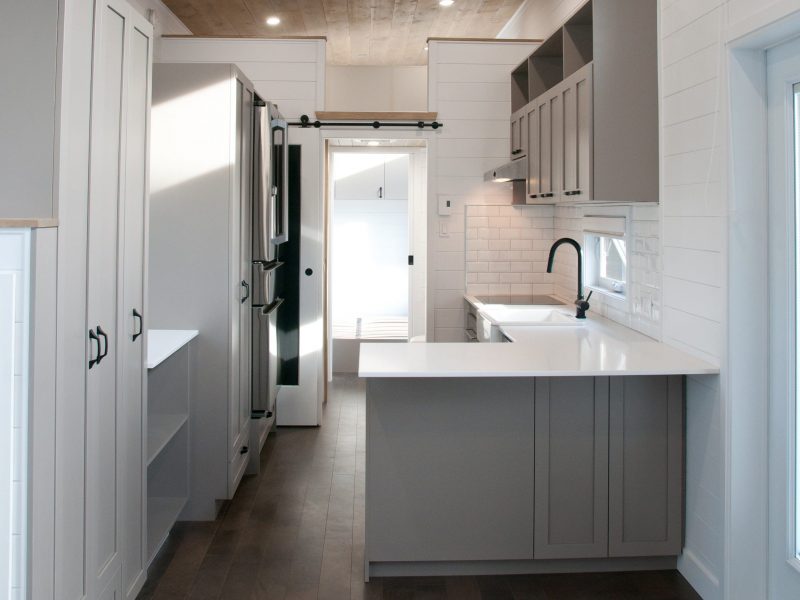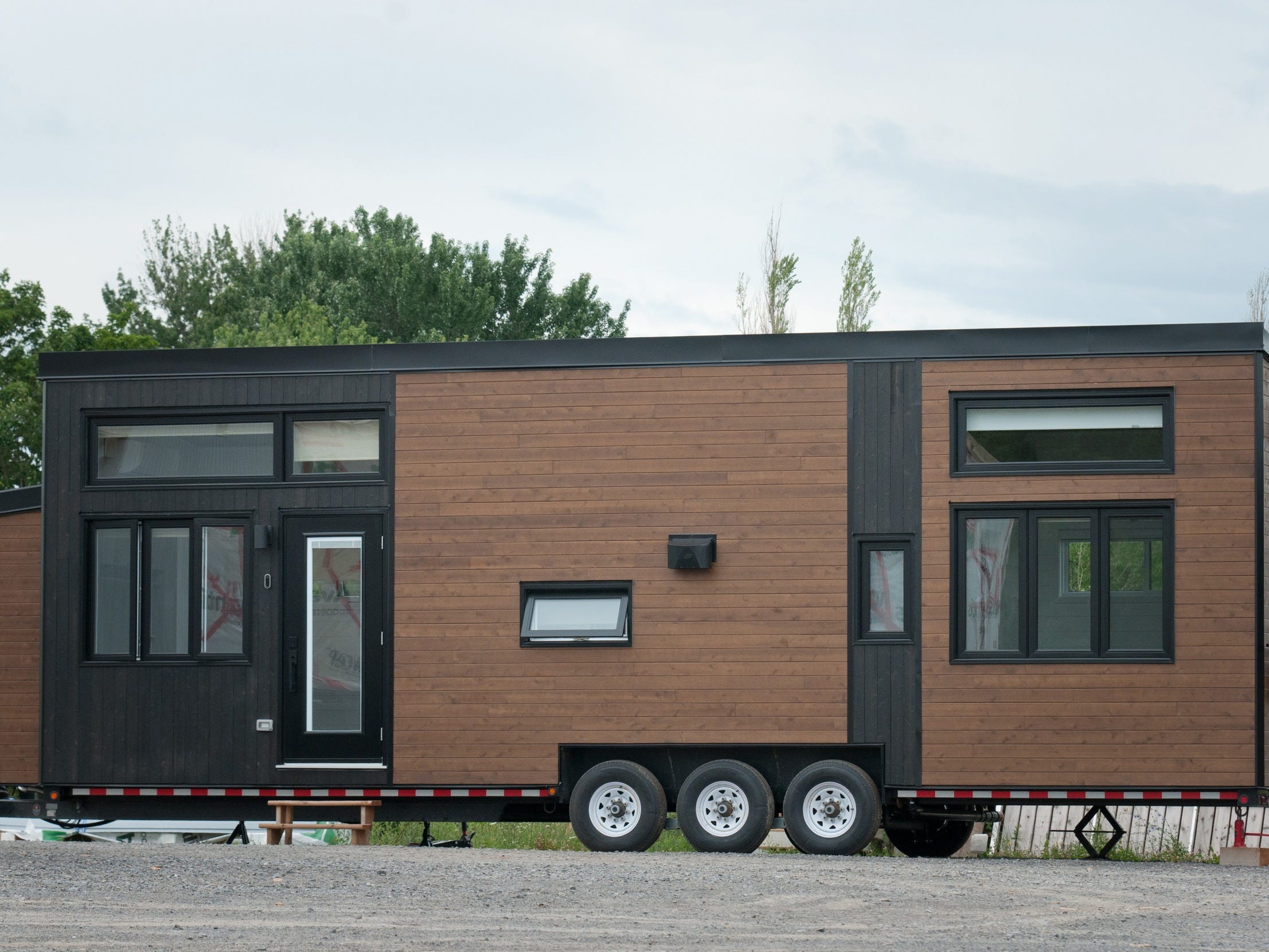- Minimaliste Houses has unveiled its latest tiny home on wheels built on its Magnolia base, the Magnolia V6.
- A typical Magnolia tiny home starts at around $97,195, but the V6 build totals to around $115,949.
- The tiny home has a kitchen, bathroom, bedroom, storage loft, and living room that doubles as a workspace,
- Extra luxurious amenities include a dishwasher, hidden cat litter box, dishwasher, and a washer and dryer, to name a few.
- Visit Business Insider’s homepage for more stories.
Quebec-based Minimaliste Houses has unveiled its latest tiny home on wheels, the Magnolia V6.
The tiny home is based on Minimaliste’s Magnolia, one of the company’s several base builds that clients can select from as a starting point. According to Minimaliste’s YouTube video tour of the V6, the exterior looks the same as a typical Magnolia build, but the interior has been completely redesigned to fit the needs of the client who ordered the build.
The base layout of the Magnolia – which the company calls its “park model” – sits at around 385 square feet with a 10.5-foot by 36.5-foot floorplan. This measurement allows the tiny unit to fit all of the traditional home basics, such as a living room, kitchen and dining space, bedroom, bathroom, and a lofted area.
Since its conception, the Magnolia build has become one of Minimaliste Houses’ most popular tiny home builds with a price tag starting at $97,195. However, this price can rise depending on different custom adjustments, which can be seen in the newly designed Magnolia V6 for $115,949.
Keep scrolling to see the inside of the latest Mangolia V6:
The four seasons-capable Mongolia base was designed to withstand northern Ontario, Canada weather, although the company can deliver its tiny homes to any location in North America, according to its maker.
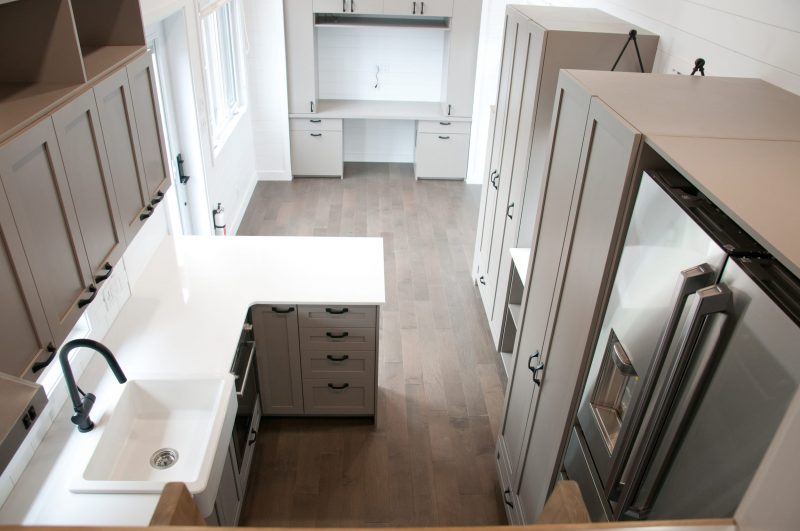
To make the home weatherproof, its makers included an air conditioning unit and a heat pump to help regular the interior temperatures.
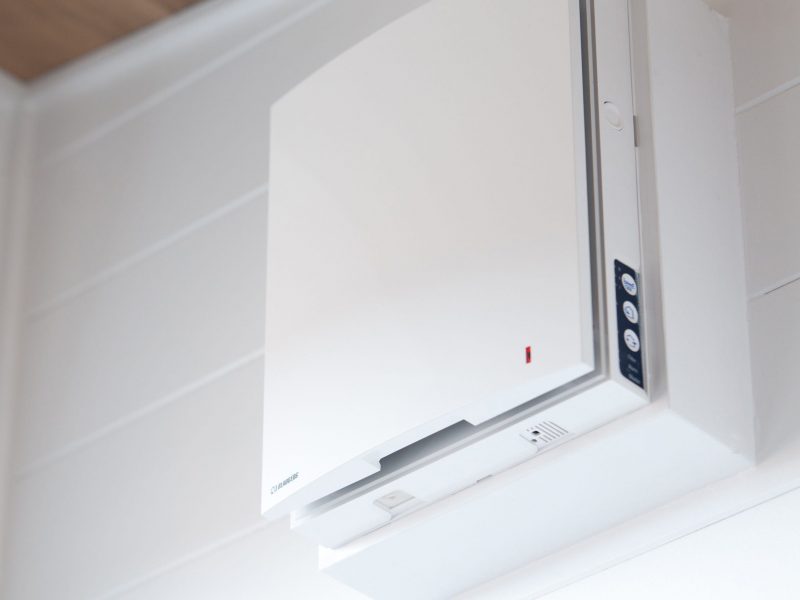
Minimaliste also emphasizes a sustainable production and building process by reducing waste in the factory and increasing insulation in the tiny homes to keep electricity and heating use at bay.
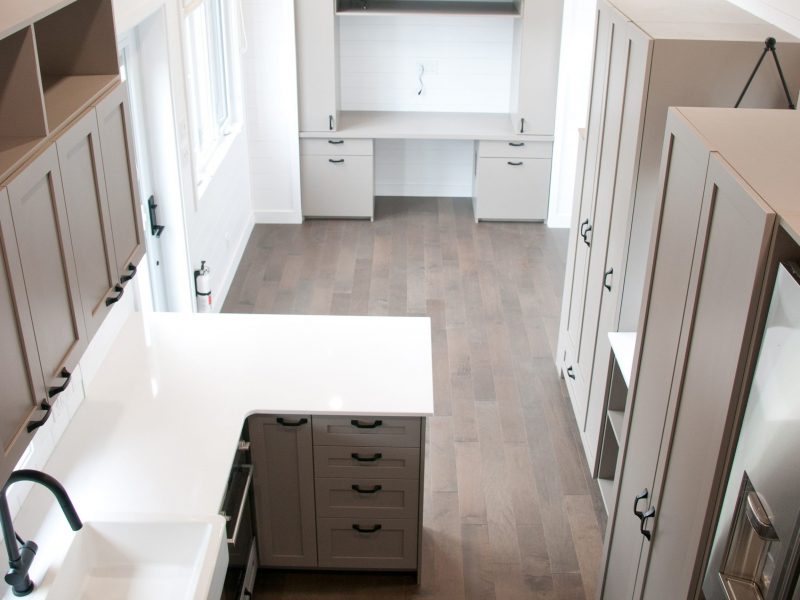
The exterior of the Magnolia V6 has two different complimentary colors of cedar, one applied vertical and one horizontal.
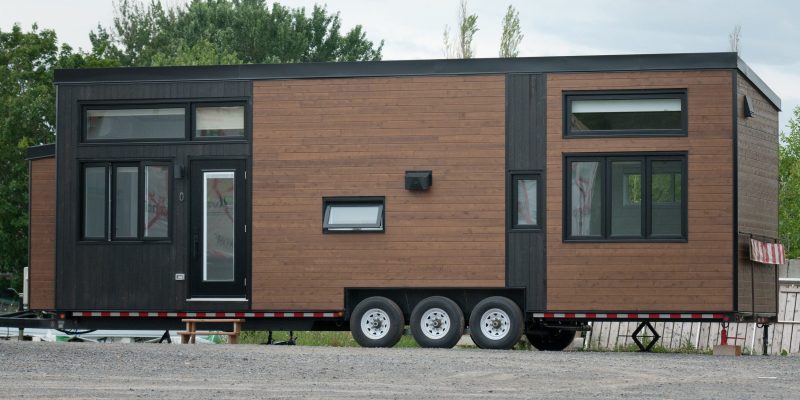
The black cedar is colored using the Japanese Shou Sugi Ban burning method, which can also be seen on Escape Homes' ESCAPE One XL tiny home on wheels.
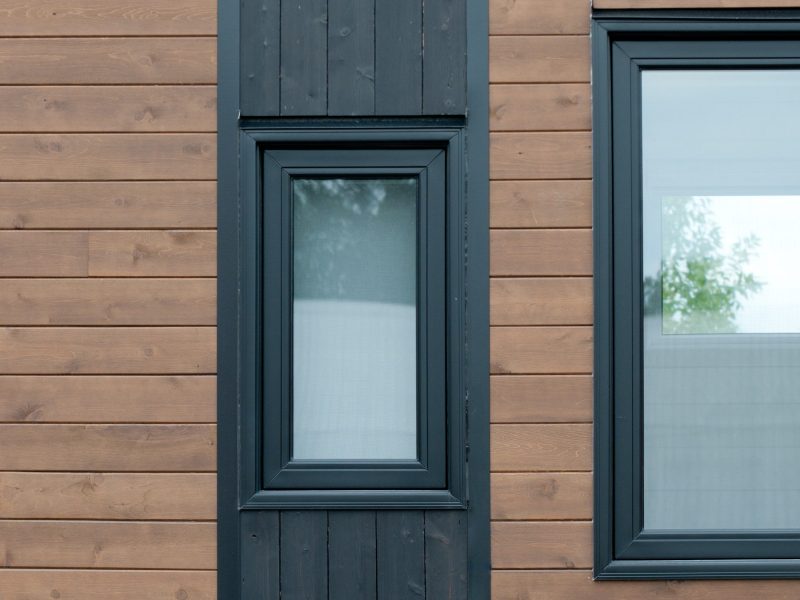
Source: Business Insider
The Magnolia V6 is equipped with a Google Nest, making the tiny home a smart home.
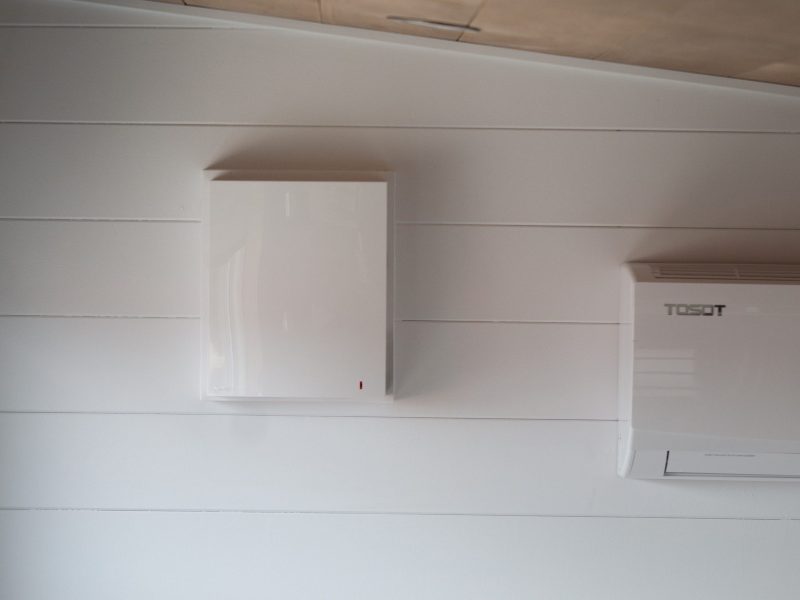
Its living room has a media console with cabinets and a cutout for a television and extra electronics.
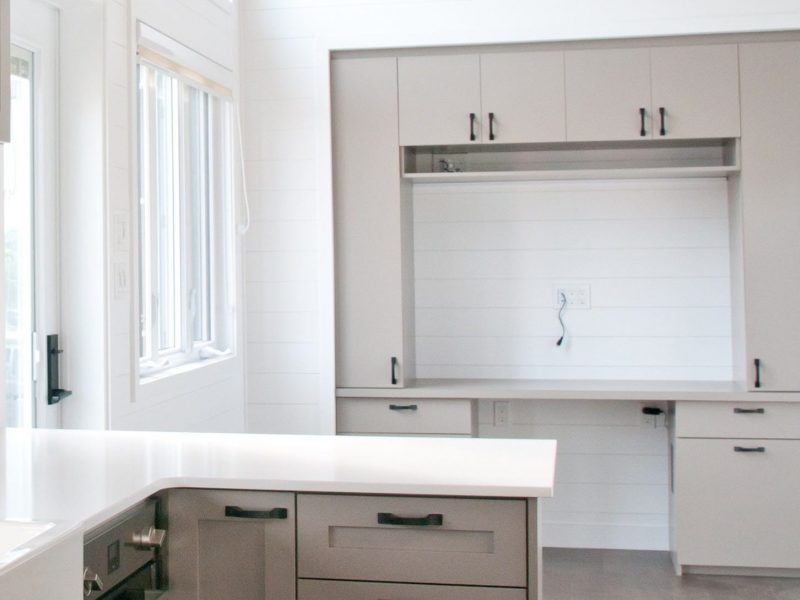
Like many furniture pieces in any tiny home, the media console is multi-purpose.
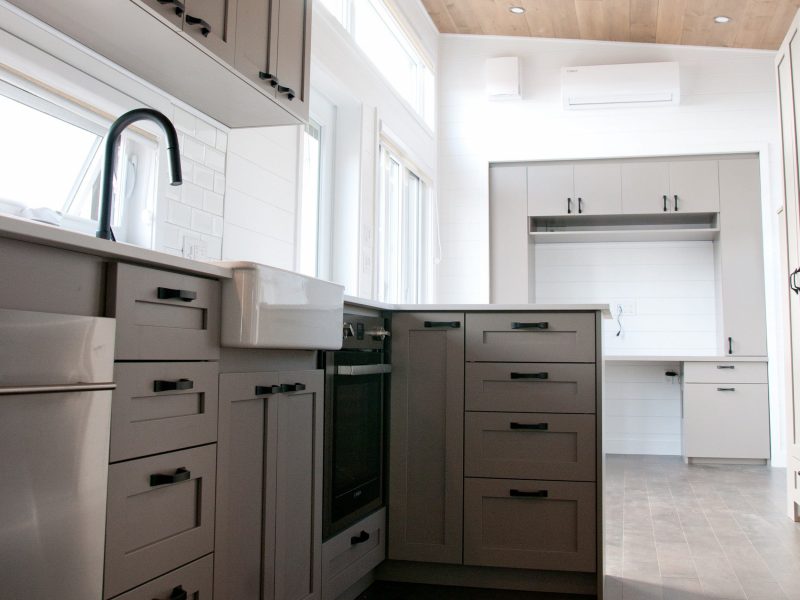
It hides a little secret: a litter box with a small cutout for a cat to enter.
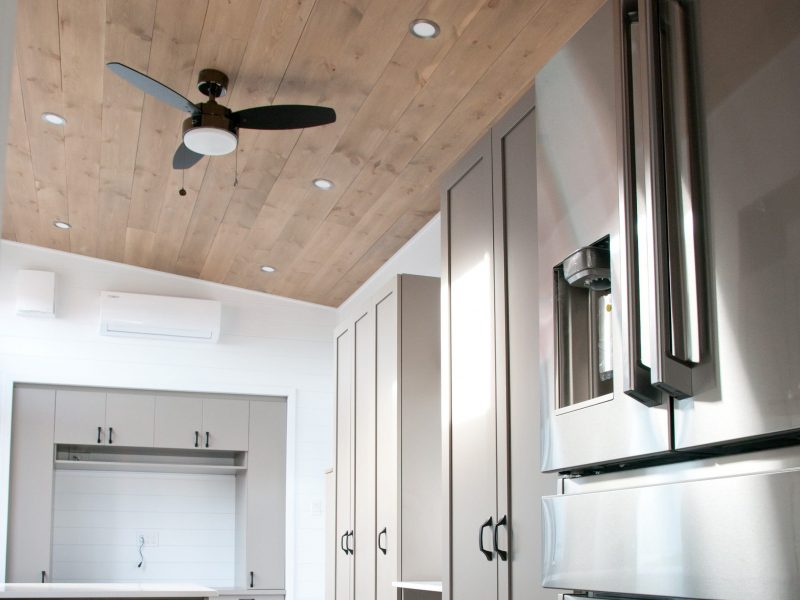
The litter box compartment also has a 12-volt fan to ventilate the space.
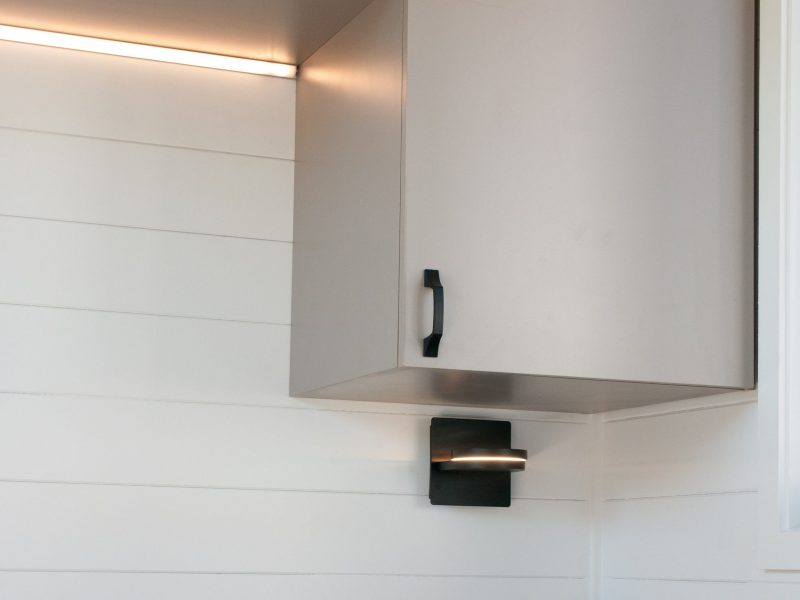
The console also doubles as a sewing workstation for its owner.
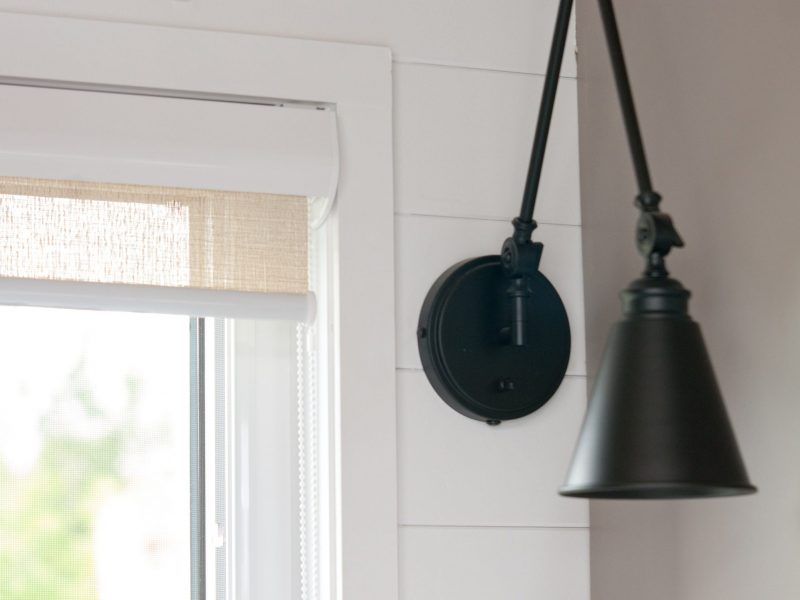
There are blinds on the entry door and windows for extra privacy and shade inside the tiny home.
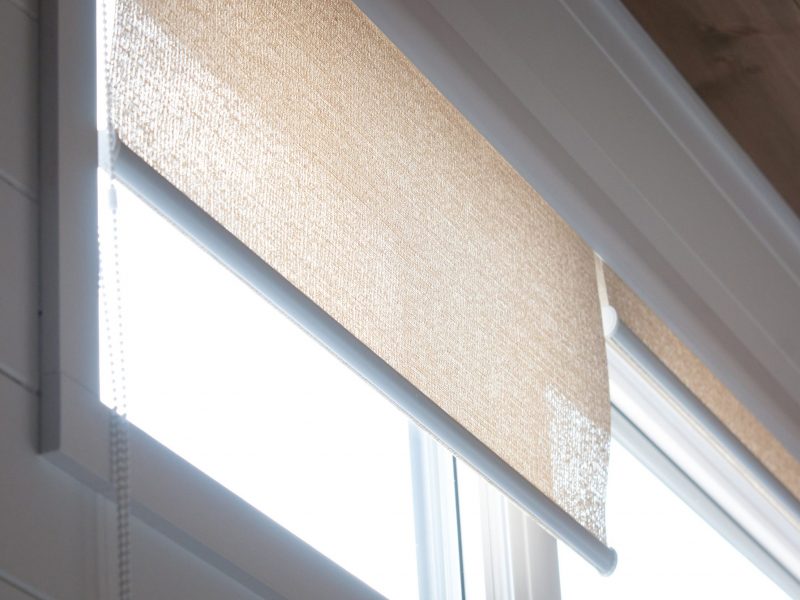
The blinds on the door are integrated directly into the window.
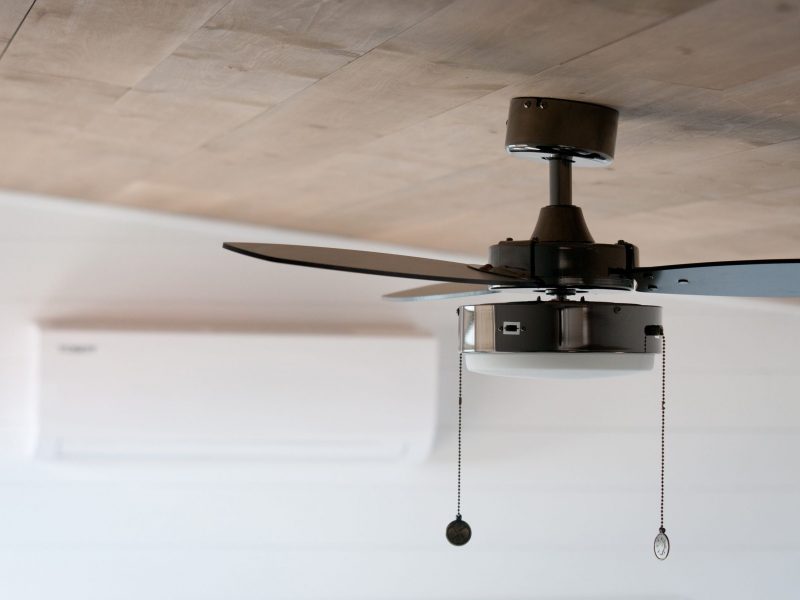
But if it's too dark with the blinds down, the inside can be brightened up with LED lights across the build.
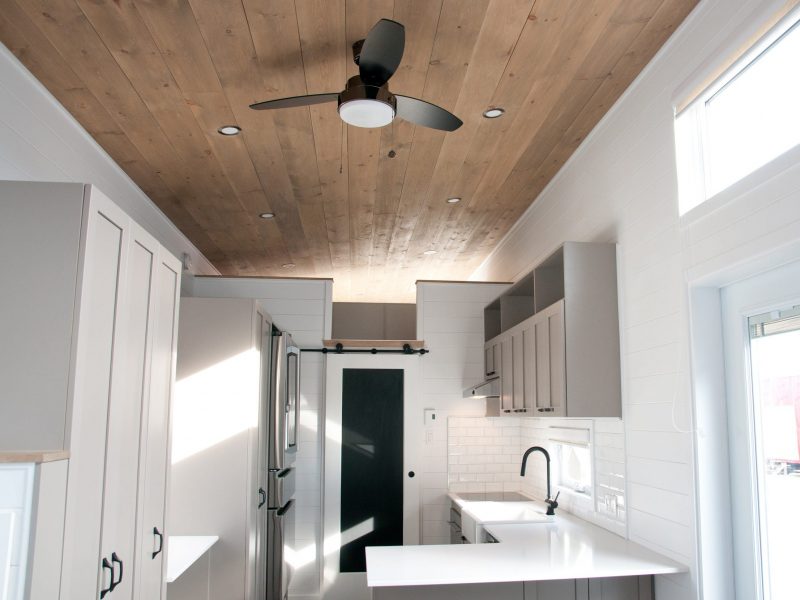
Next to the living room is the closet, which comes with a rod for hanging clothes and adjustable shelves for folded attire.
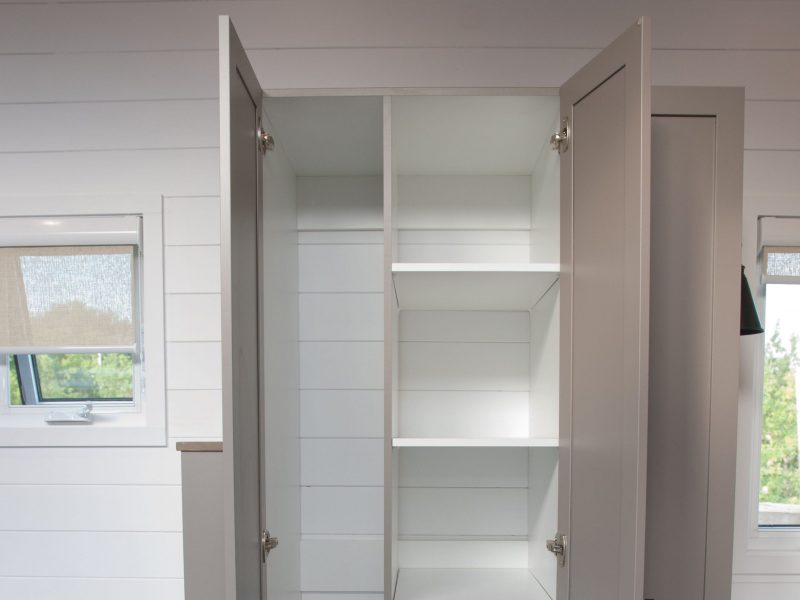
The pull-out pantry and kitchen are beside the closet.
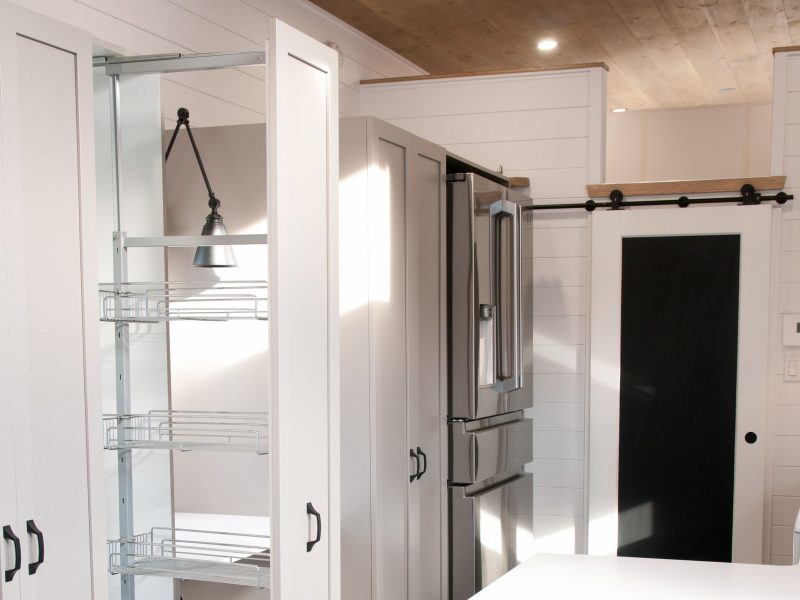
The kitchen has quartz countertops and a white tile backsplash, contrasting the darker grey cabinets.
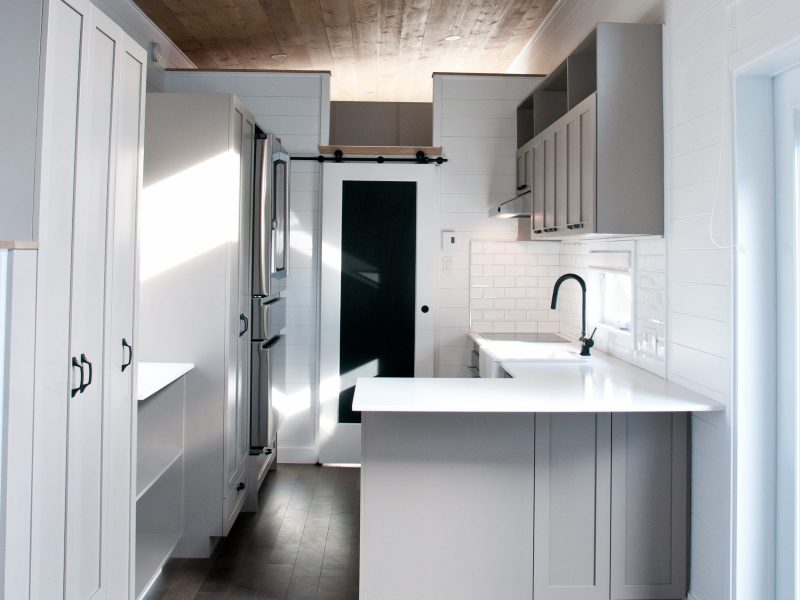
There's also an integrated farm sink in front of an awning window, bringing in natural light and fresh air.
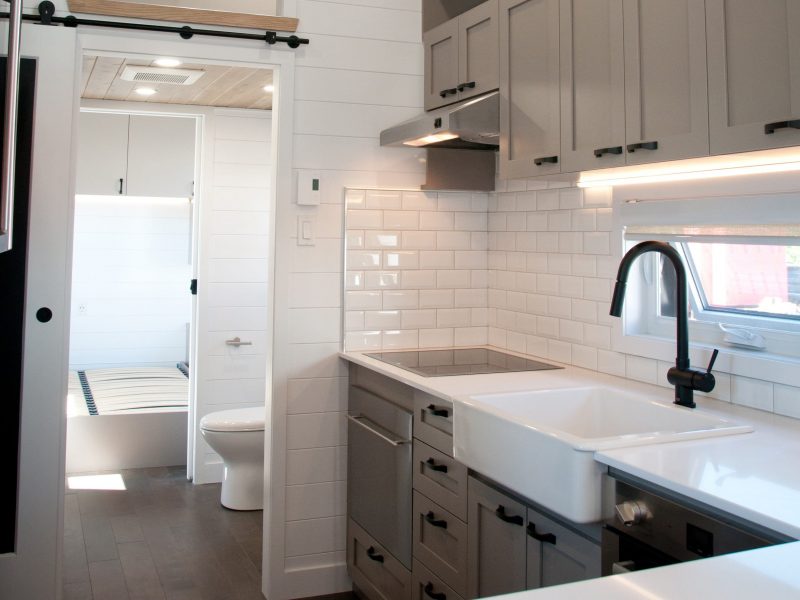
The space is lined with plenty of cabinets and a four-burner induction cooktop.
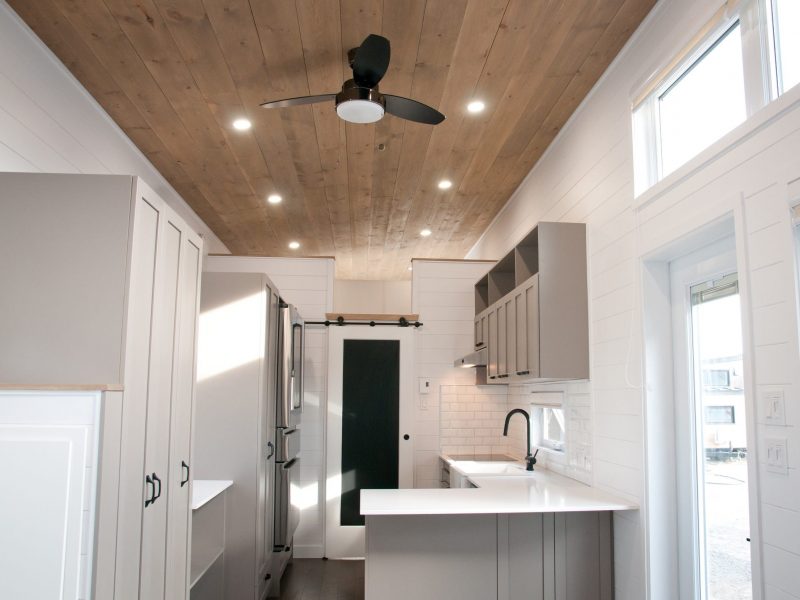
Extra luxurious amenities include a dishwasher and microwave oven.
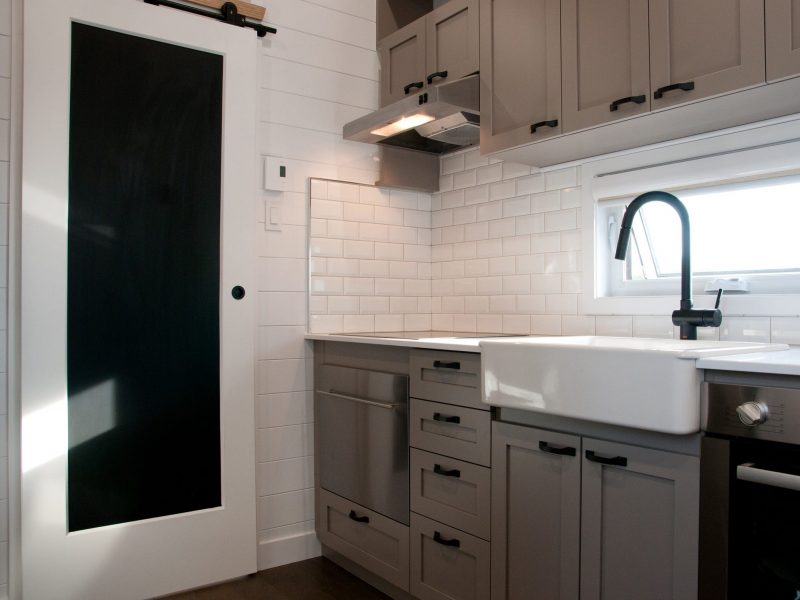
Across the kitchen is a small breakfast nook with outlets and lighting sconces.
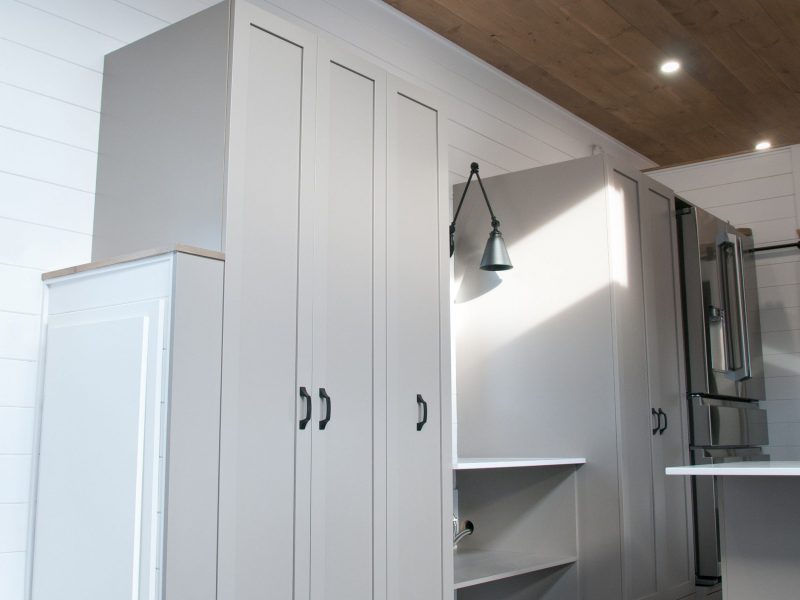
The breakfast nook also has the washer and dryer valves, although the actual washer and dryer units are stacked and hidden behind a cabinet door beside the nook.
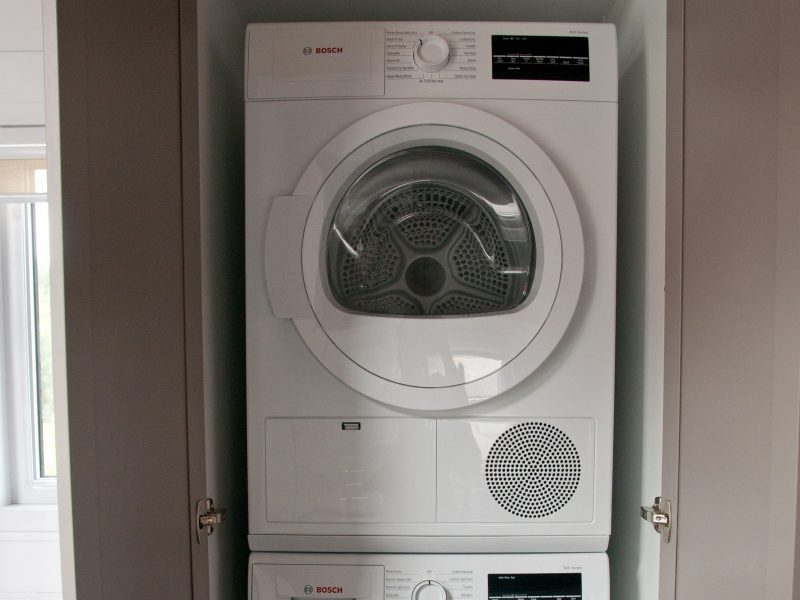
Next to the washer and dryer storage unit is the large refrigerator.
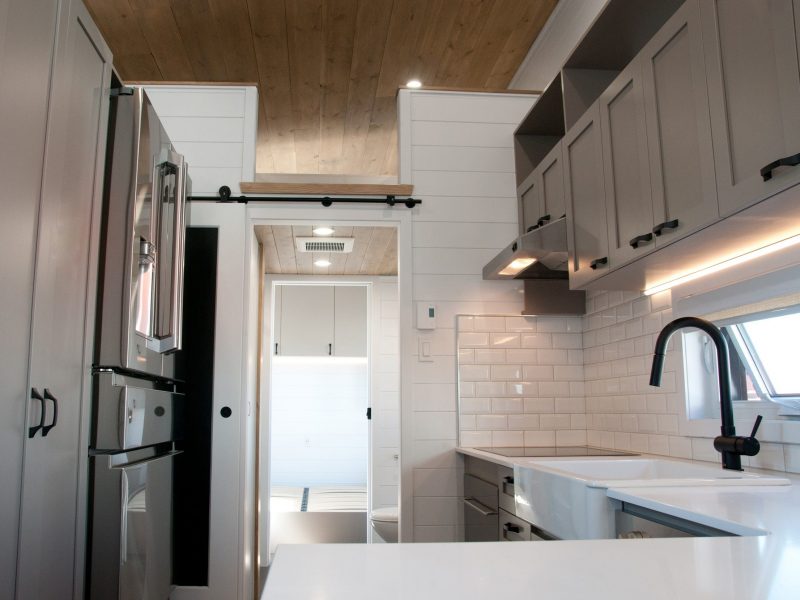
The upstairs loft, which can be accessed with a ladder stored beside the refrigerator, is used primarily for storage.
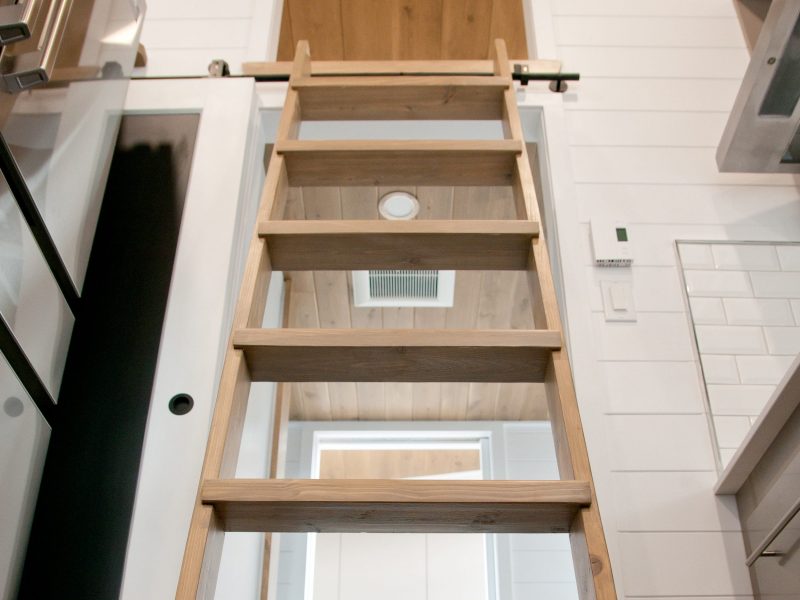
The lofted space in the V6 is 55 square feet, which is smaller than a loft in a traditional Magnolia.
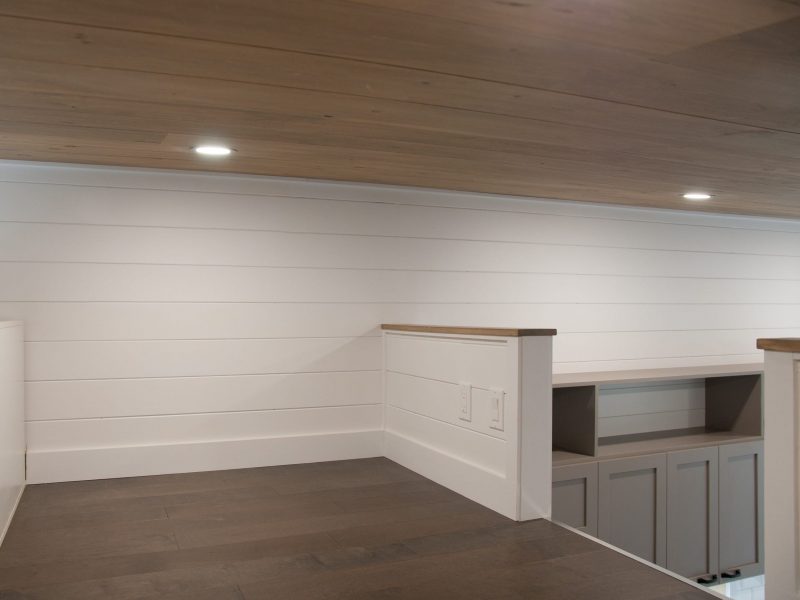
Minimaliste designed the loft on the base Magnolia to be used as both storage and an additional sleeping space.
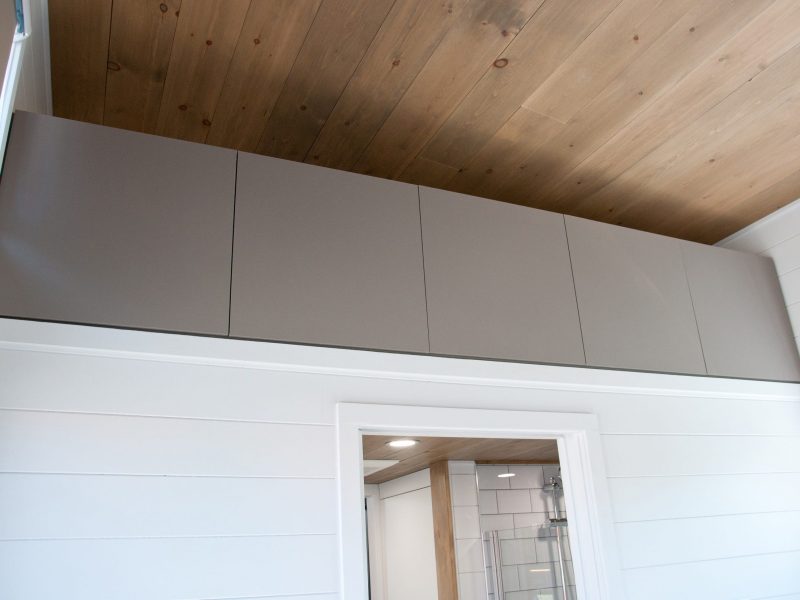
The sliding door next to the kitchen and refrigerator — which leads into the utility room, bathroom, and bedroom, in that order — has a chalkboard panel.
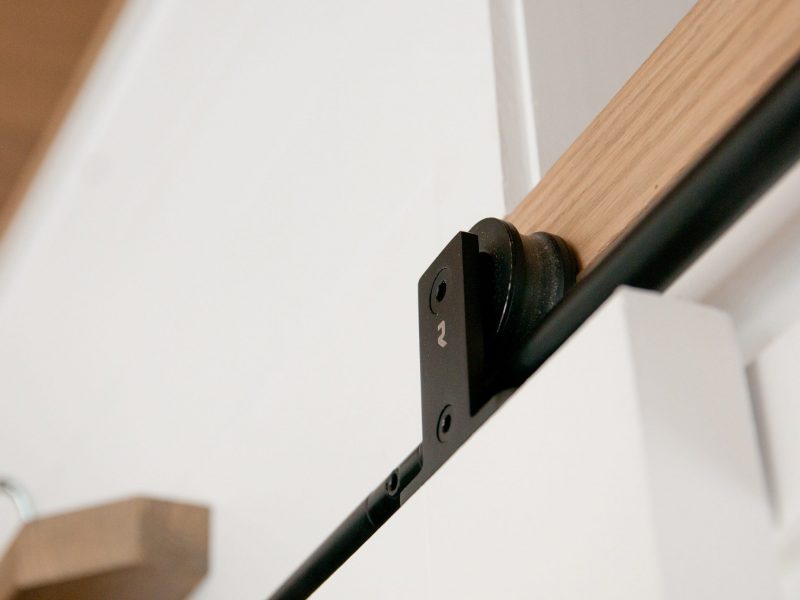
The utility room most prominently holds the hot water tank.
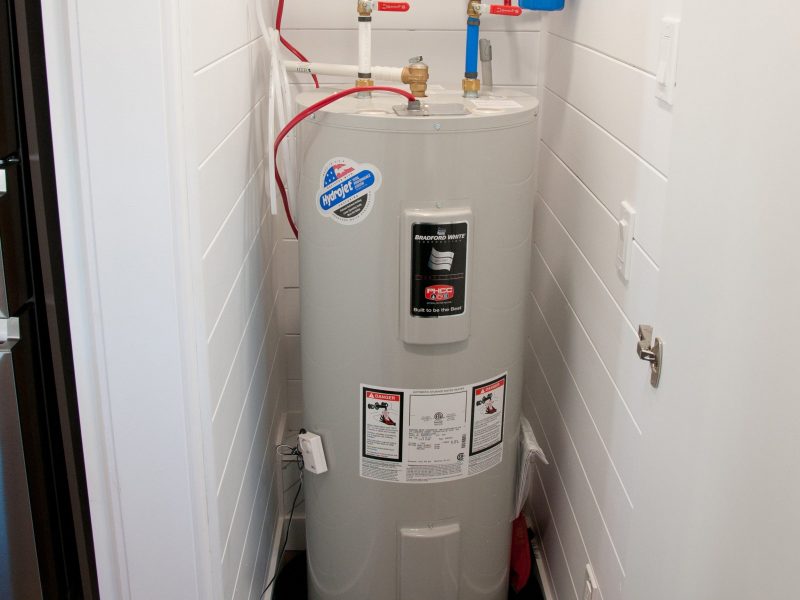
The tank sits on a drip pan with a humidity sensor that helps alert the tiny home's owner of any potential issues.
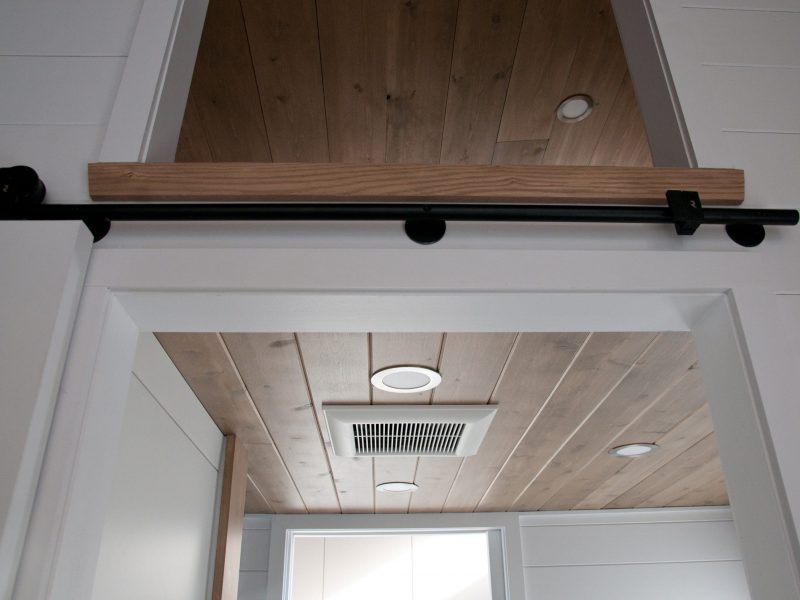
Moving along, the bathroom has a traditional sink, toilet, and shower.
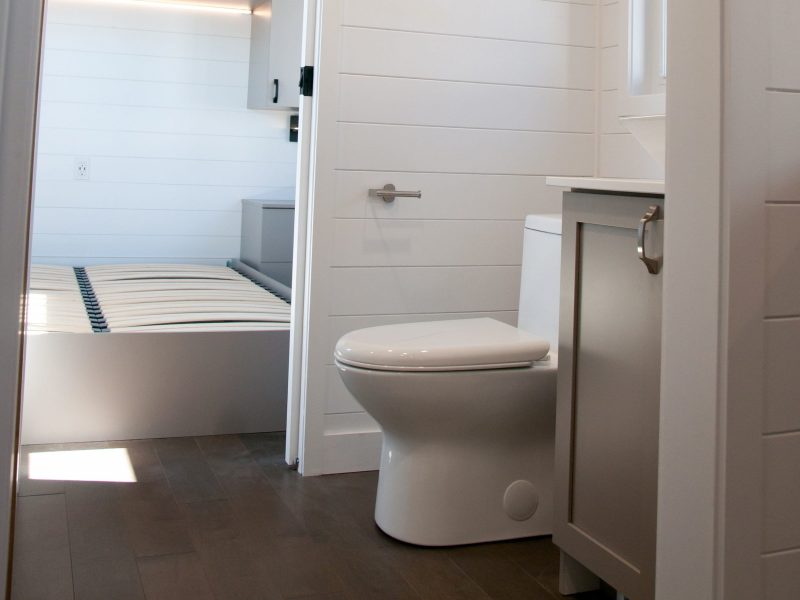
The bathroom's cedar ceiling has an extra varnish to protect it from the room's inevitable high humidity levels, although there's also a humidity extractor fan in the space as well.
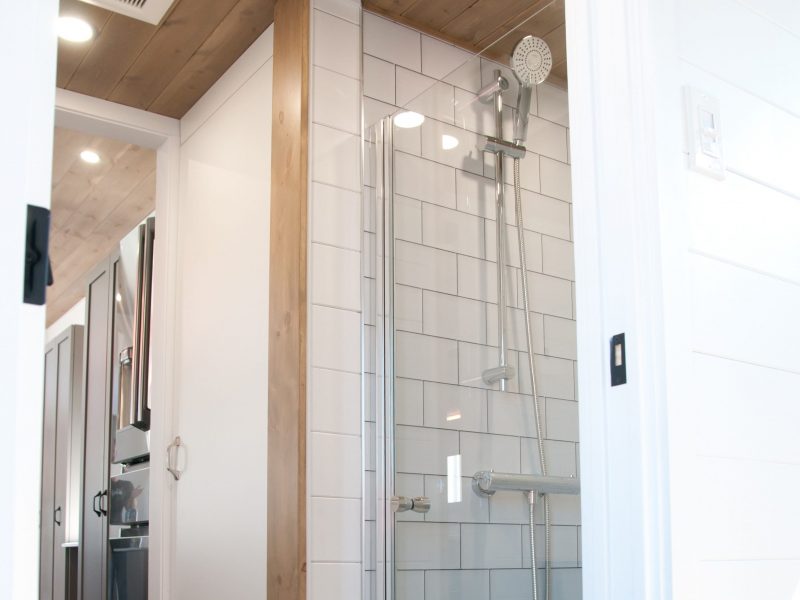
Behind the bathroom is the bedroom, which has windows, HDMI cables in case the owner wants a television in their bedroom in the future, and under bed storage space.
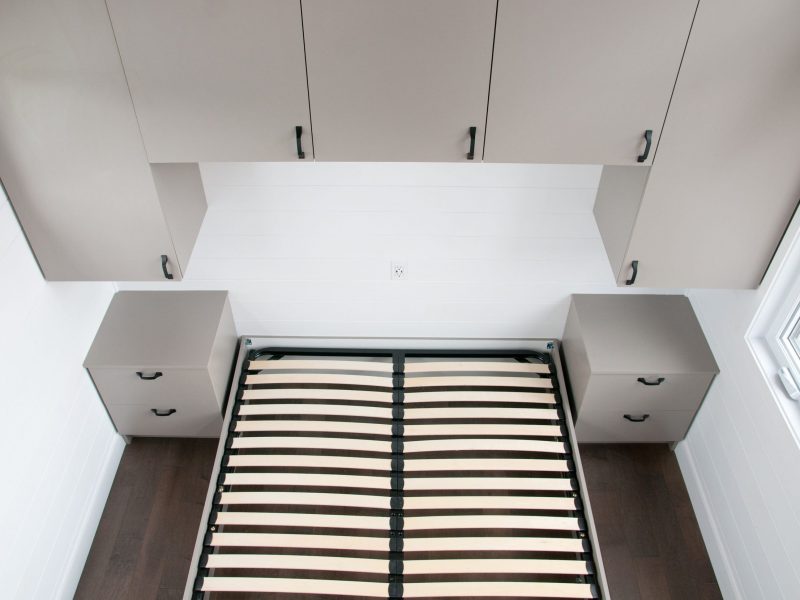
There are cupboards near the ceiling, two nightstands on either side of the bed, and over-bed cabinets for extra storage in the sleeping space.
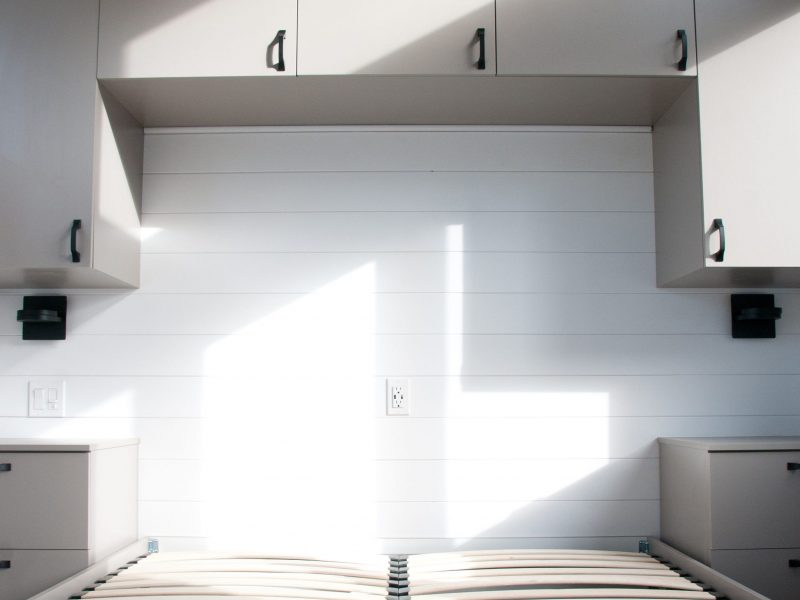
The LED light strip under the cabinets are dimmable, although there are two other light sconces beside the bed for extra brightness.
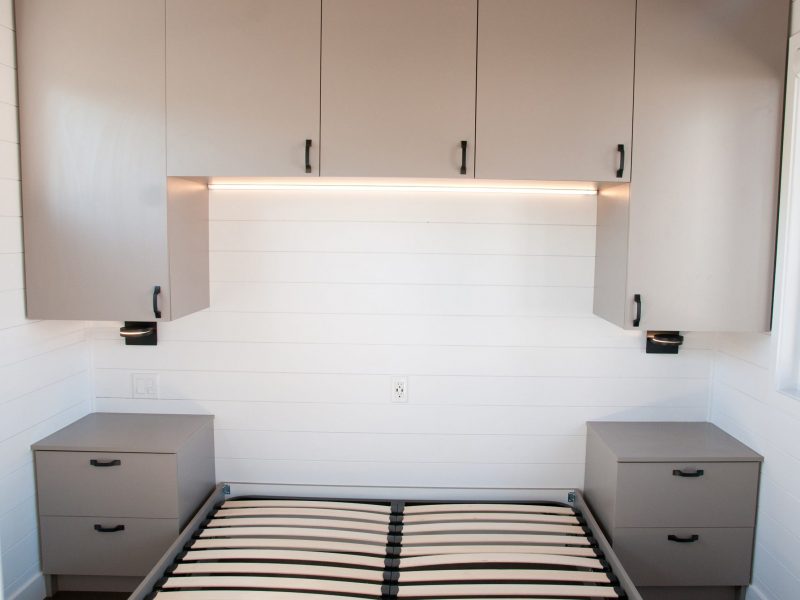
All of this is powered by the tiny home’s 100-amp electrical panel and 30-amp generator, the latter serving as a backup power source.
