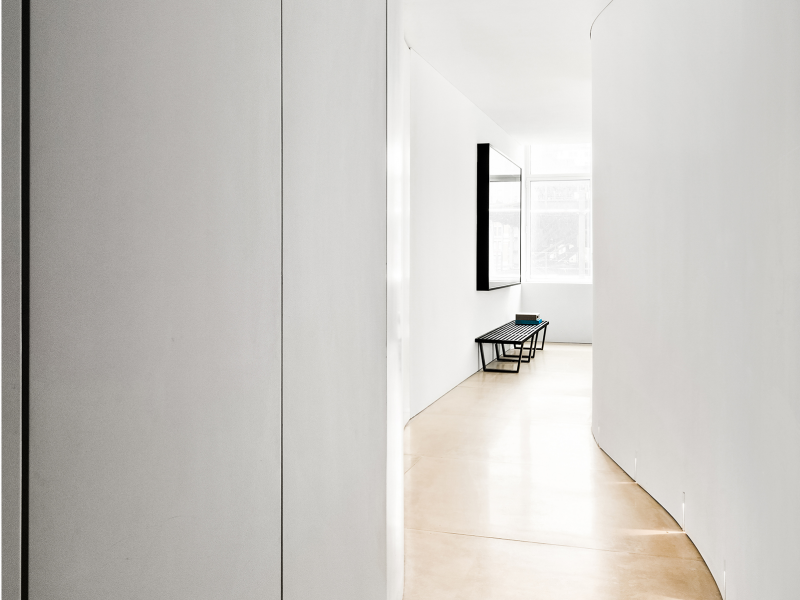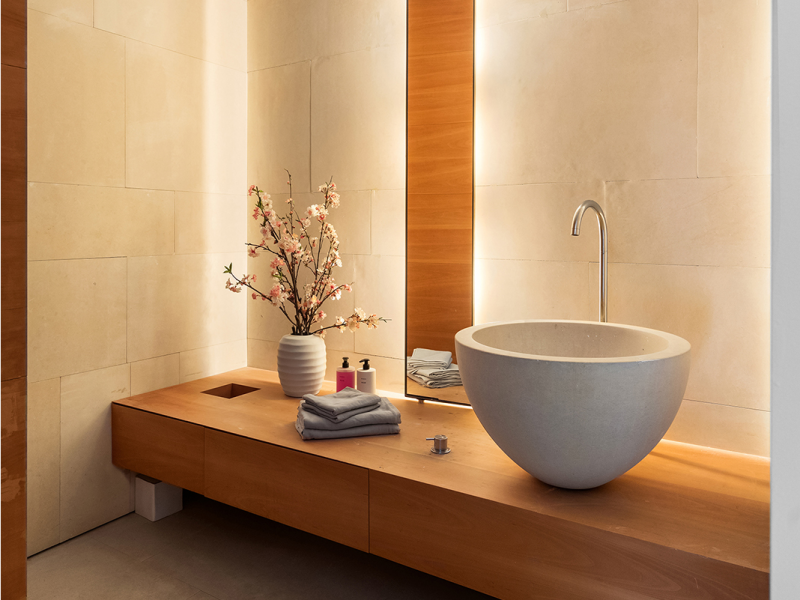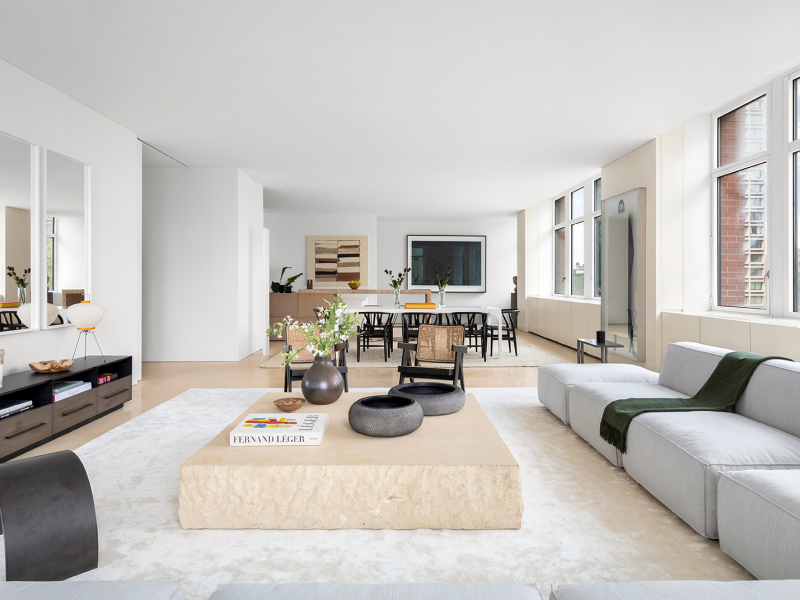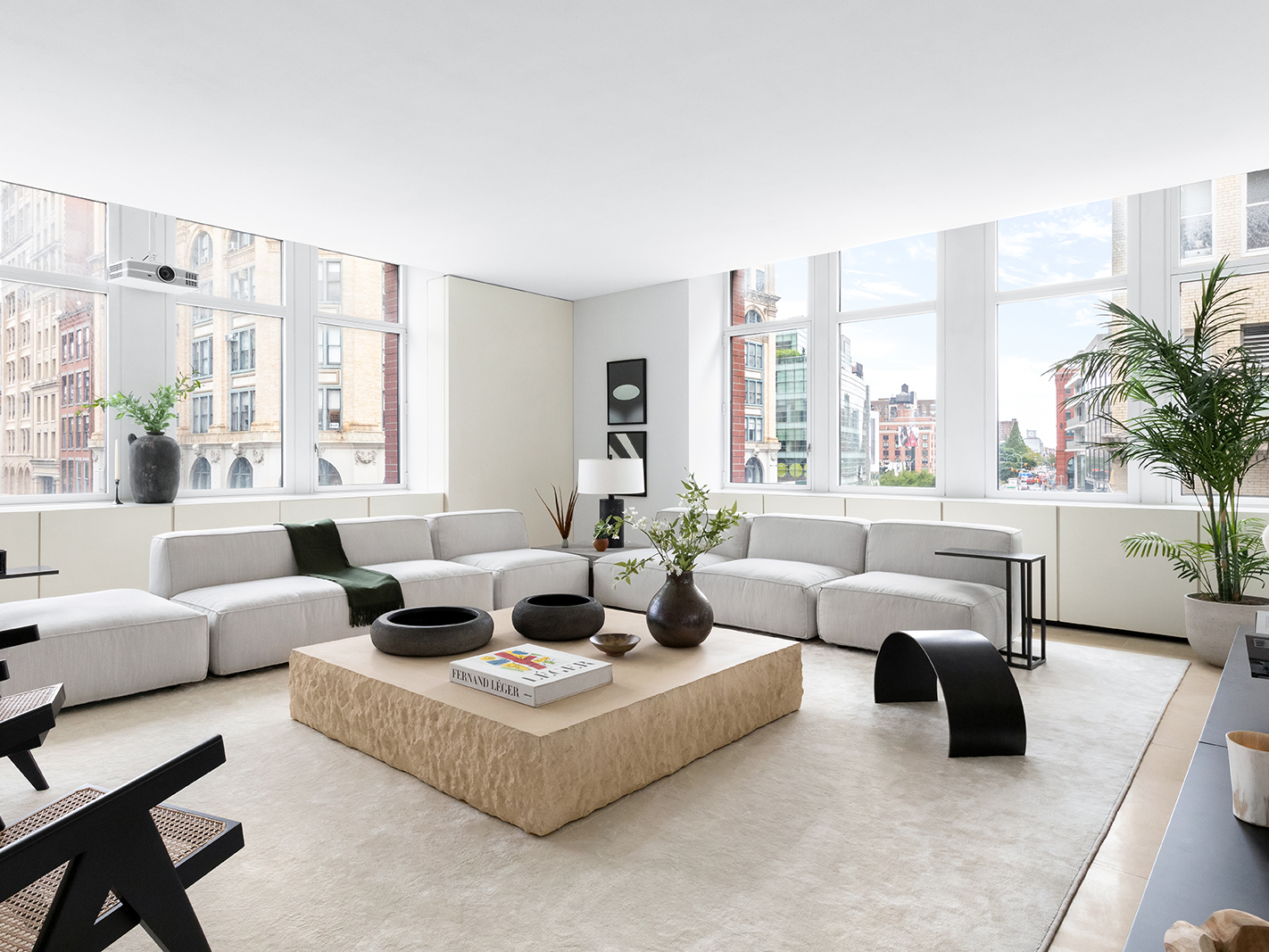- A Soho apartment once owned by Kanye West hit the market for $4.7 million in September, a representative of luxury broker CORE Real Estate told Business Insider.
- In October, the apartment chopped $400,000 off its asking price.
- The one-bedroom apartment features a home automation system, custom lighting and sound systems, and access to a shared rooftop deck with panoramic views of lower Manhattan, according to CORE Real Estate.
- West first moved into the unit in 2004 and sold it to its current owner last year, a representative of CORE Real Estate told Business Insider.
- Visit Business Insider’s homepage for more stories.
For $4.3 million, you can live like a Kardashian.
A 2,427-square-foot apartment that Kim Kardashian and Kanye West once called home hit the market for $4.7 million in September, CORE Real Estate, the brokerage firm handling the sale, told Business Insider. Now, the asking price has dropped by $400,000. The apartment is in the trendy Soho neighborhood of Manhattan. West purchased two next-door apartments – the first in 2004 and the second in 2006 – and combined them to create the current unit, a representative of CORE Real Estate told Business Insider. The one-bedroom apartment features a home automation system, custom lighting and sound systems, in-unit laundry, a doorman, two storage units, and access to a shared rooftop deck with panoramic views of lower Manhattan, according to CORE Real Estate. The musician and fashion designer sold the unit to its current owner last year.
Keep reading to take a look inside West’s former digs.
The apartment is located at 25 West Houston Street in Manhattan.

Source: CORE Real Estate
When you walk into the apartment, the first thing you see is the foyer. It has a sleek and modern look — and as a bonus, it has hidden floor-to-ceiling storage.

Source: CORE Real Estate
There is also a powder room ...

Source: CORE Real Estate
... on the way into the main living space.

Source: CORE Real Estate
The open-concept layout and ten-foot ceilings make the room feel bright and airy.

Source: CORE Real Estate
Here is a close up of the kitchen.

Source: CORE Real Estate
The minimalist style extends into the master suite.

Source: CORE Real Estate
The bedroom has heated floors ...

Source: CORE Real Estate
... and plenty of closet space to store Yeezy styles.

Source: CORE Real Estate
The master bath uses the same stone as the kitchen.

Source: CORE Real Estate
