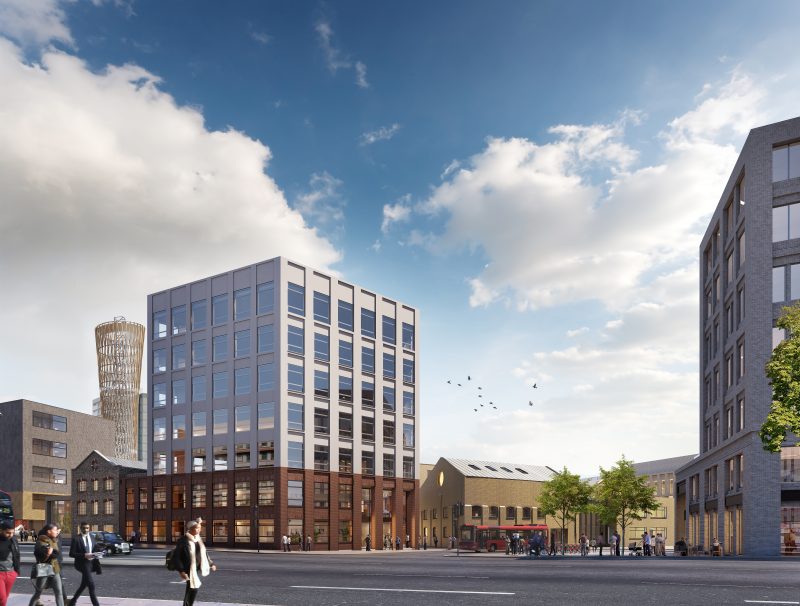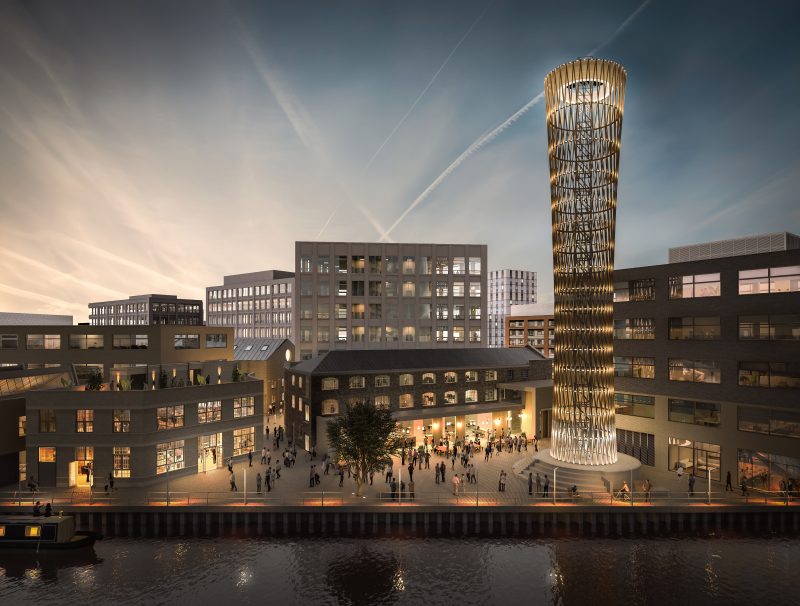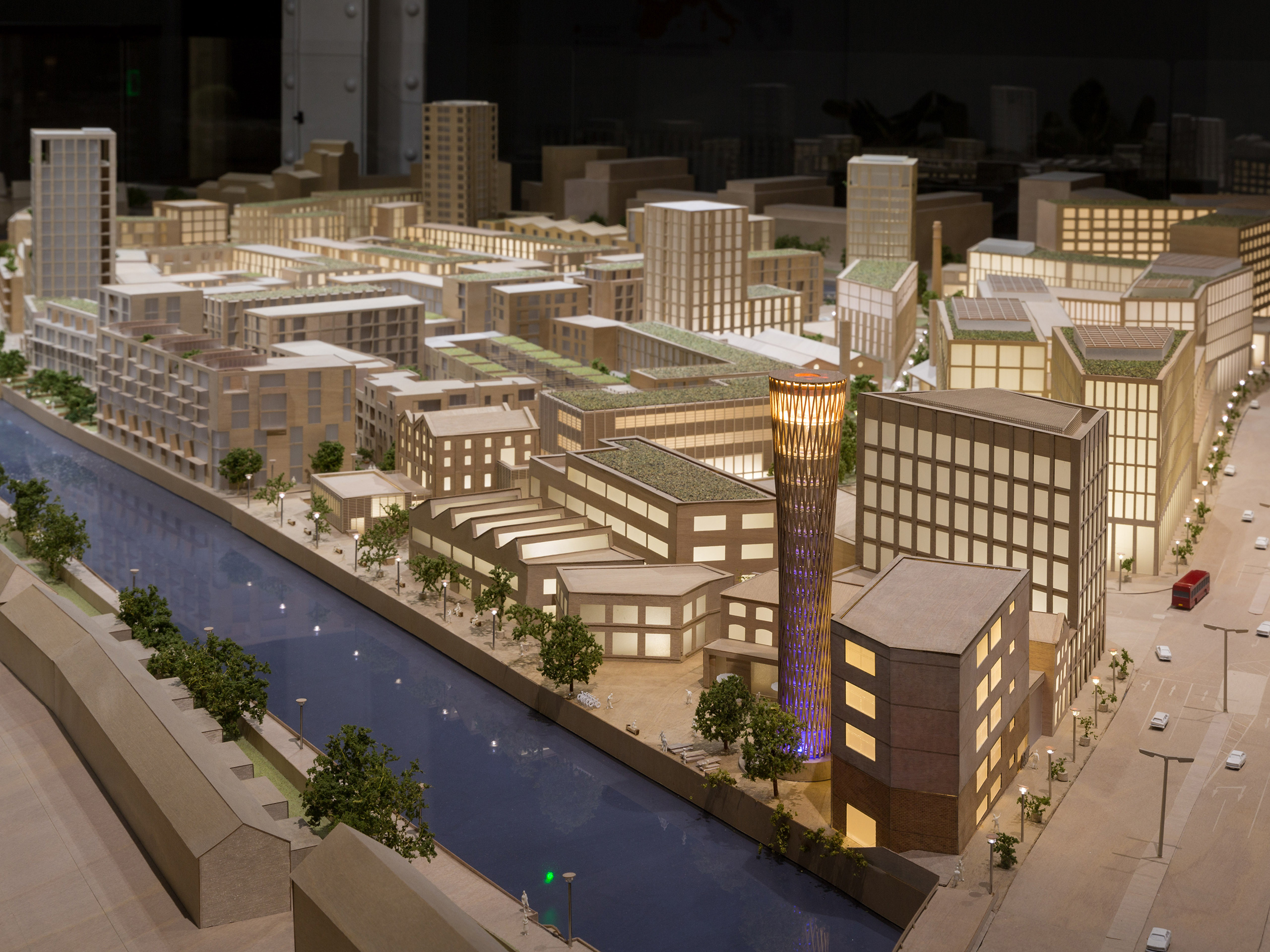Seven years ago, developers from Ikea’s intellectual property team, the Inter Ikea Group, announced a plan to build a 26-acre community in East London. The project garnered widespread attention for its simplistic, sustainable design – reminiscent of the popular Ikea aesthetic – and car-free zones, which intended to cut down on vehicle traffic.
For those familiar with Ikea’s difficult-to-assemble furniture, it also provided an easy target: “Hold on to your instruction manuals,” wrote CityLab’s Eric Jaffe. “Ikea’s building an entire neighborhood in London. I wonder if it comes flat-packed?” added Sam Gibbs of Gizmodo.
Design jokes aside, the project sparked excitement about the revitalization of a once-crumbling industrial site. Though developers planned to begin construction in 2013, the project grew quiet as they embarked on a four-year reclamation process, which involved dismantling old buildings, remediating the soil, rebuilding part of the river wall, and clearing the area of debris.
In the meantime, the development team split off from Ikea and rebranded under a new name: Vastint. The division allowed the Inter Ikea Group to focus on retail, while Vastint could dedicate its efforts to real estate. Ironically enough, Ikea never planned to locate one of its own stores in the development. The two groups still share the same owner, the Interogo Foundation.
Vastint's managing director, Andrew Cobden, said it was important to designate leaders who understood the neighborhood and knew how to meet the needs of the local community. While Vastint hasn't revealed the cost of the development, Landprop reportedly purchased the land for around $39 million.
With construction underway, developers hope to finish the neighborhood by 2024. Here's what it looks like now - and what it could look like once it's complete.
Vastint is moving forward with its original vision of building a mixed-use, energy-efficient neighborhood.

There was just one problem: the name, Strand East. The developers didn't think it carried a strong tie to the community or its history.
In 2017, Vastint rebranded the project as Sugar House Island, an homage to Sugar House Lane, which runs through the center of the site.

The land was also home to a mid-nineteenth-century sugar refinery. At the moment, the old Victorian Sugar House is being renovated to make room for workspaces and residential units.
The word "island" refers to the fact that the development is surrounded by waterways on two sides.
About 15 months ago, developers broke ground on the first phase of development — a project called Dane's Yard.

The first round of buildings will be completed by the end of the year, while the rest will be ready by early 2019.
A team of three designers set out to preserve the site's rich history by refurbishing old warehouse buildings, yards, and alleyways.

The development caters to East London's growing share of creative workers, many of whom have been priced out of the urban core.

The canal-side project features 100,000 square feet of office space, with rents starting at around $35 per square foot.

Developers expect the project to create 2,500 new jobs.

The arrival of new workers will be a "huge boost for the local area," said Cobden.
A two-story gallery space sits along the river, across from a workspace designed for a single tenant.

The workspace features a sawtooth roof, which captures and regulates natural light.
The entire neighborhood is divided into 13 plots, each designed by one of nine different architects.

When completed, Sugar House Island will feature more than 624,000 square feet of office space, 1,200 homes, and nearly 131,000 square feet of green space.
Developers have also made room for new restaurants, cafés, shops, a primary school, and a 350-bed hotel.

