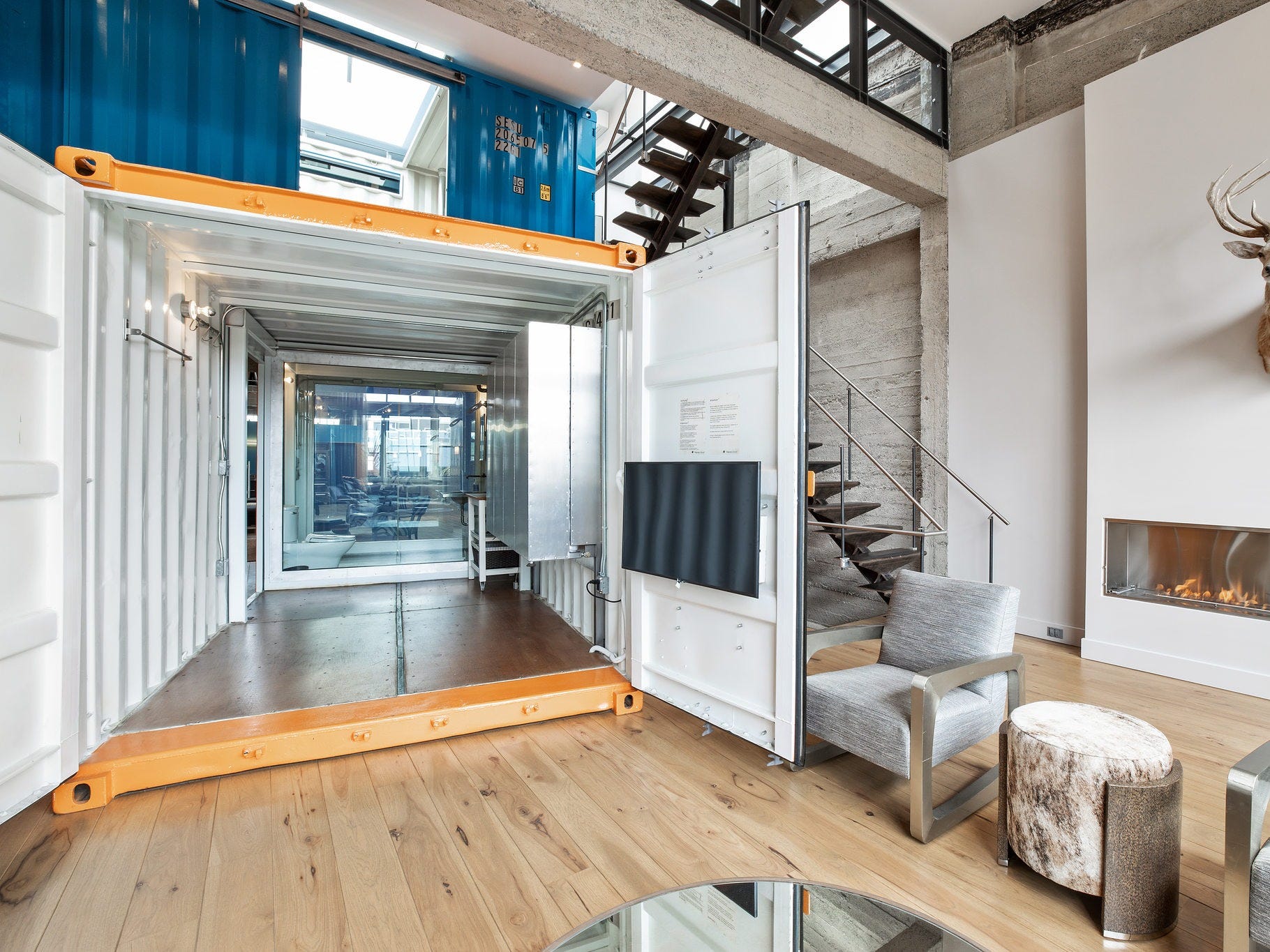- A 3,600-square-foot house in San Francisco is on the market for $5.5 million.
- The home is located inside a former laundry and tooth powder warehouse.
- It has two shipping containers inside that have been converted into a guest room suite and office.
- Visit Business Insider’s homepage for more stories.
A San Francisco home on the market has some unusual details. Industrial buildings turned into lofts aren’t exactly unheard of, but the former laundry and tooth powder warehouse is now a luxurious home with two refurbished shipping containers inside of it.
The house has other amenities too, including a home theater, a two car garage, 11-foot ceilings, and a fully updated roof deck.
2230 Bush Street is listed with Annie Williams of Sotheby’s International Real Estate for $5.5 million. See inside.
The 3,600 square foot home is in the Pacific Heights and Fillmore District neighborhoods of San Francisco.
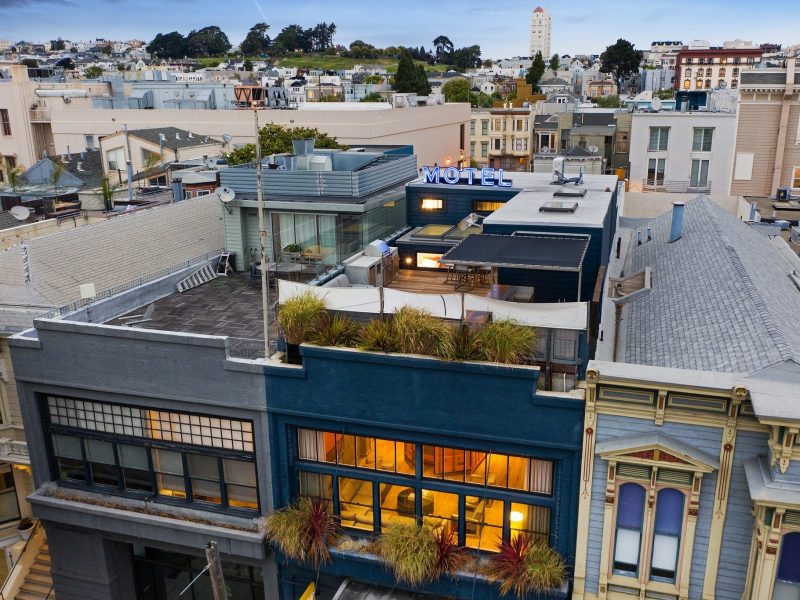
Foto: 2230 Bush Street, San Francisco. Source: Open Homes Photography
The industrial-looking building was converted from its former life as a tooth powder and laundry warehouse.
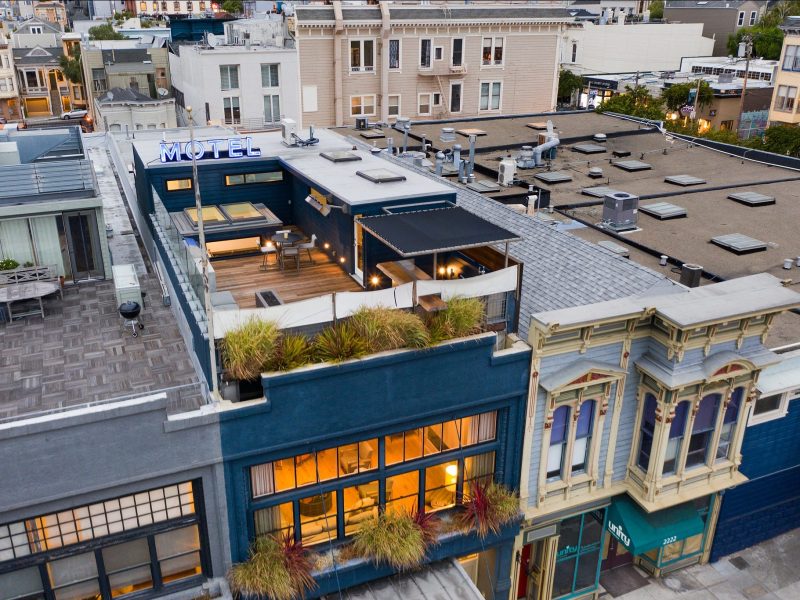
Foto: 2230 Bush Street, San Francisco. Source: Open Homes Photography
The loft has 17 foot tall ceilings in the main living area.
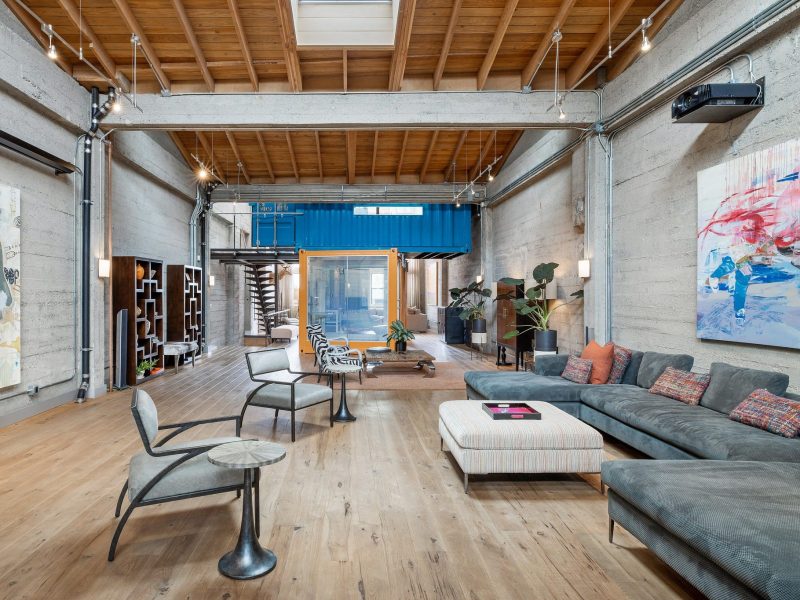
Foto: 2230 Bush Street, San Francisco. Source: Open Homes Photography
In a nod to the home’s industrial past, two shipping containers are part of the design, used to section of parts of the larger room.
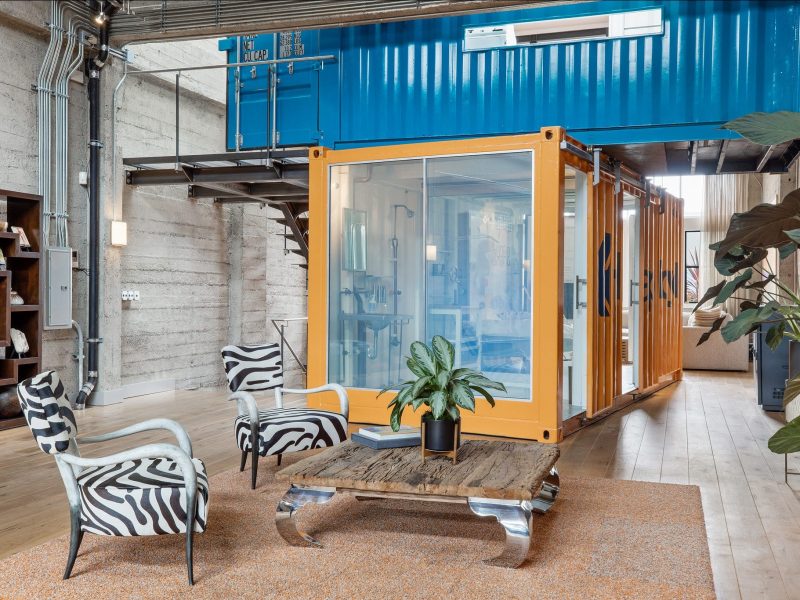
Foto: 2230 Bush Street, San Francisco. Source: Open Homes Photography
The lower container has a bedroom and ensuite bathroom.
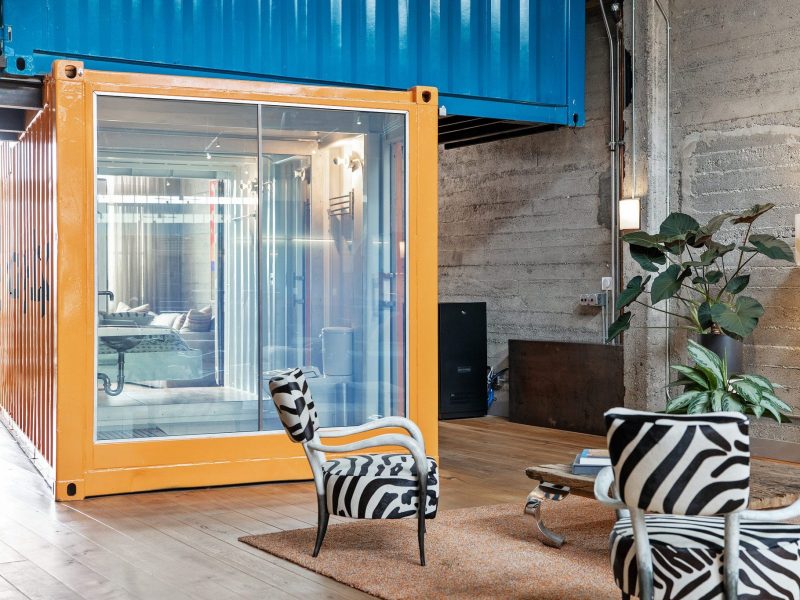
Foto: 2230 Bush Street, San Francisco. Source: Open Homes Photography
It’s one of three bedrooms in the home.
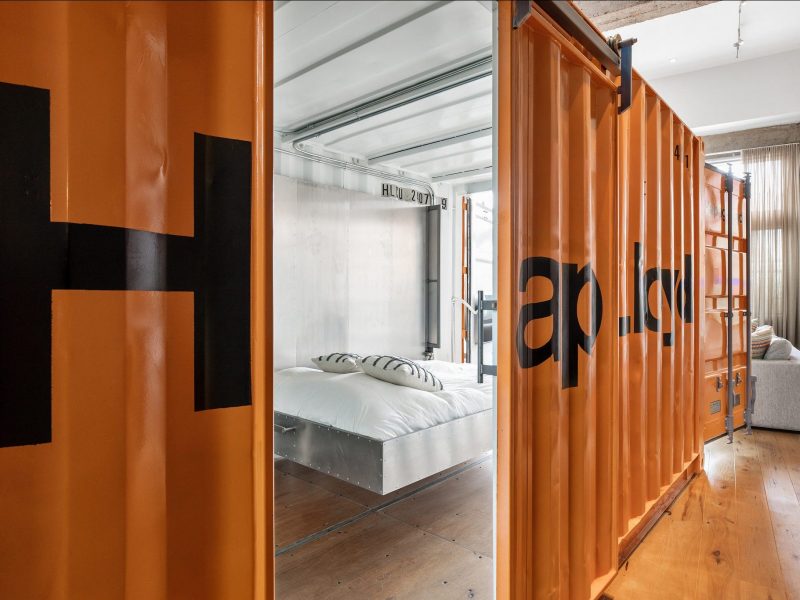
Foto: 2230 Bush Street, San Francisco. Source: Open Homes Photography
For an efficient use of space, the container guest bedroom has a Murphy bed.
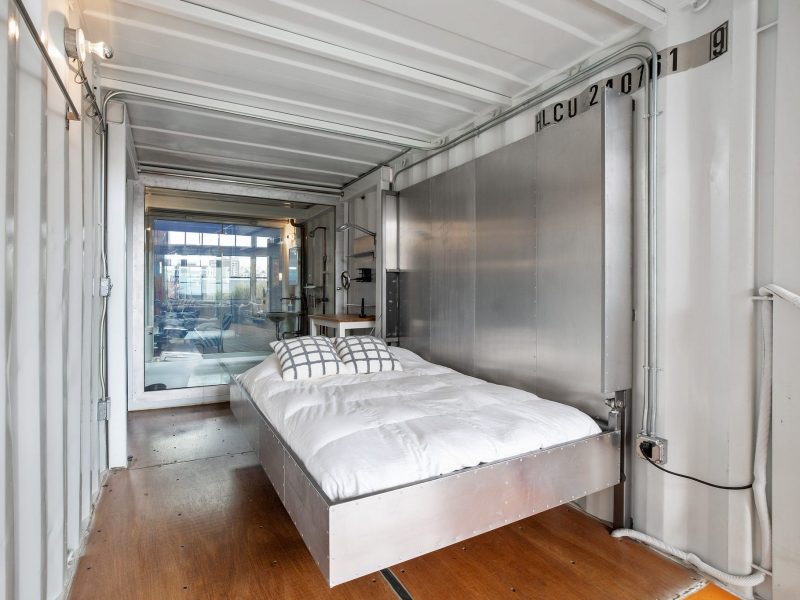
Foto: 2230 Bush Street, San Francisco. Source: Open Homes Photography
The “privacy wall” for the guest bathroom goes from clear to opaque based from a switch. The former owners told Dwell that the bathroom was designed to be reminiscent of a ship or train.
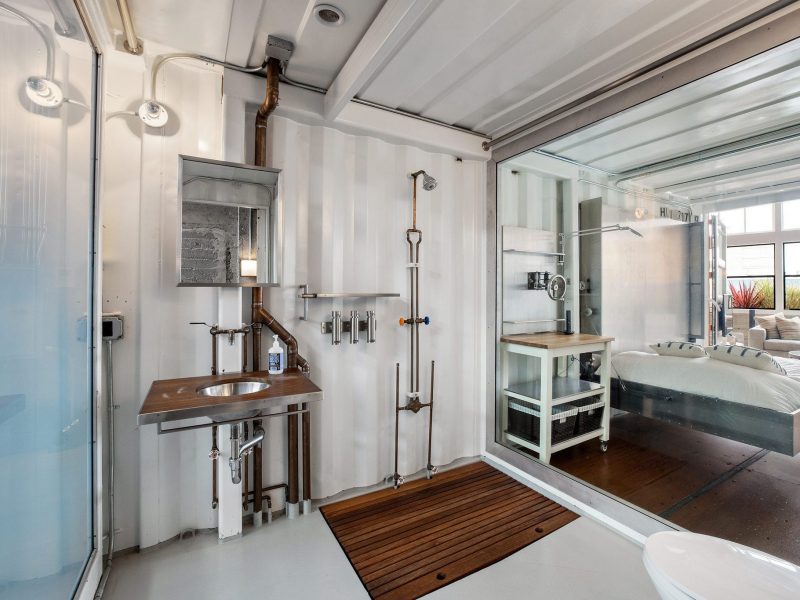
Foto: 2230 Bush Street, San Francisco. Source: Open Homes Photography
Both shipping containers were placed through the roof by crane, after the loft’s floor was reinforced to hold the extra weight.
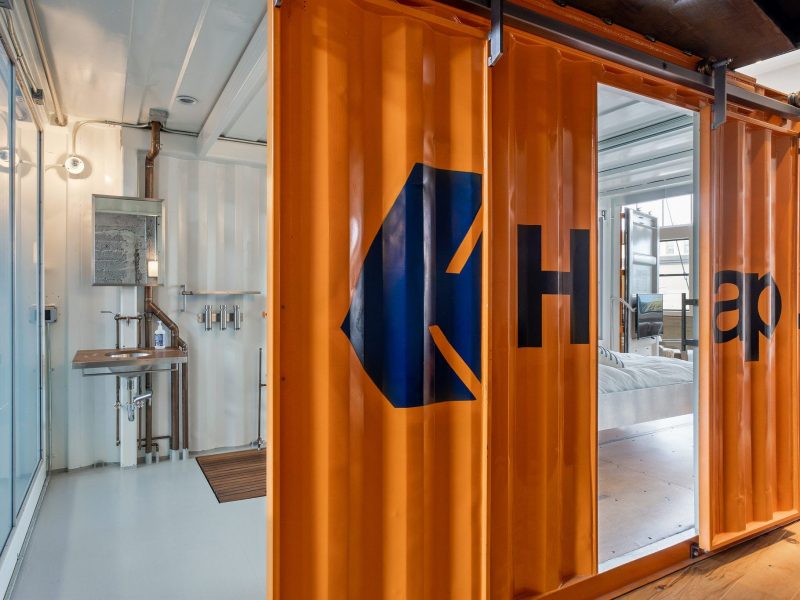
Foto: 2230 Bush Street, San Francisco. Source: Open Homes Photography
With open doors, the custom shipping containers look intentional and blend into the home.
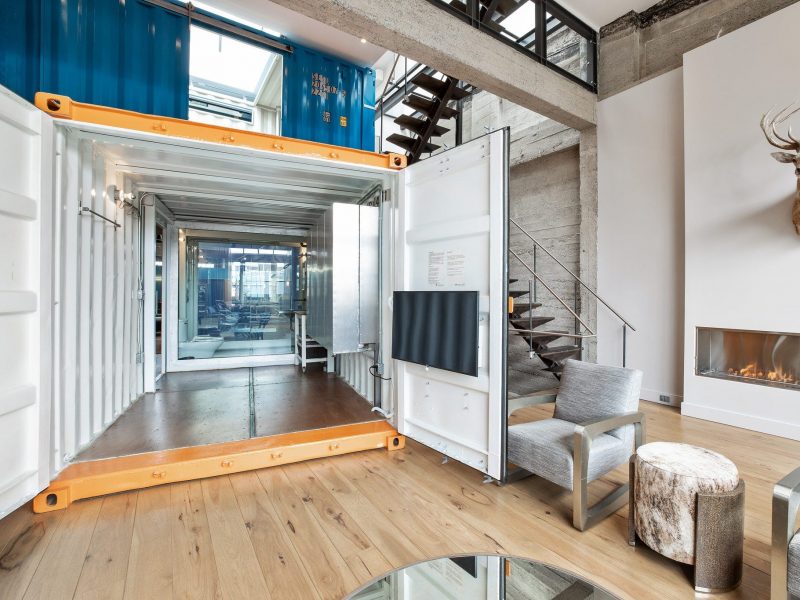
Foto: 2230 Bush Street, San Francisco. Source: Open Homes Photography
The sellers added drywall and a fireplace in the living room.
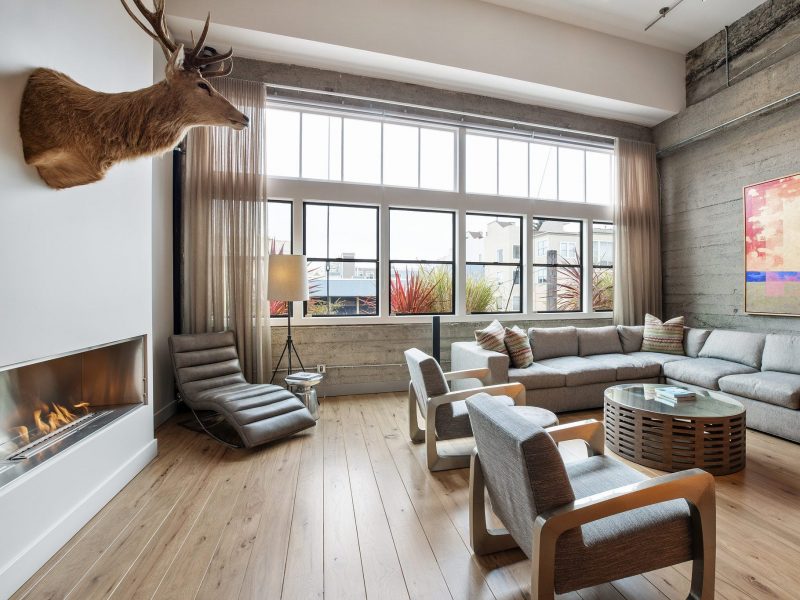
Foto: 2230 Bush Street, San Francisco. Source: Open Homes Photography
Listing agent Annie Williams told Business Insider that she thinks those details warm up the concrete space.
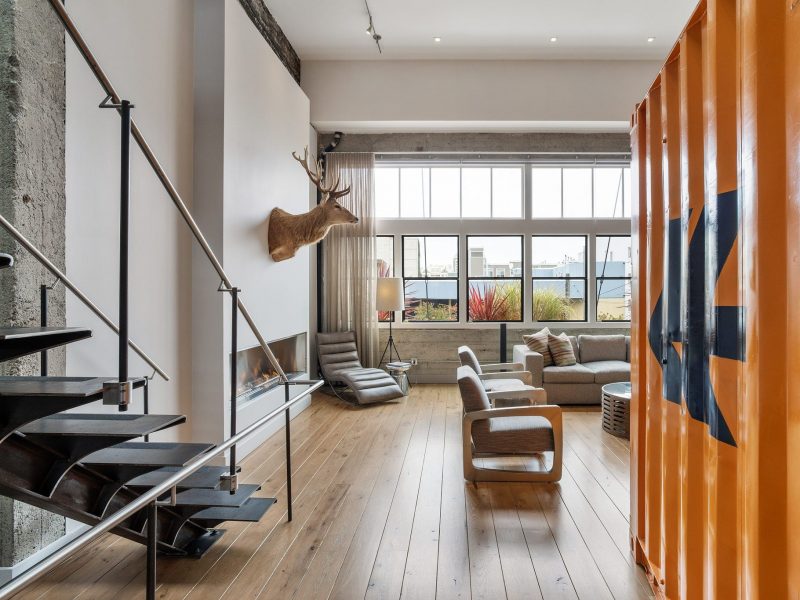
Foto: 2230 Bush Street, San Francisco. Source: Open Homes Photography
The kitchen is part of the large open living space with the living room.
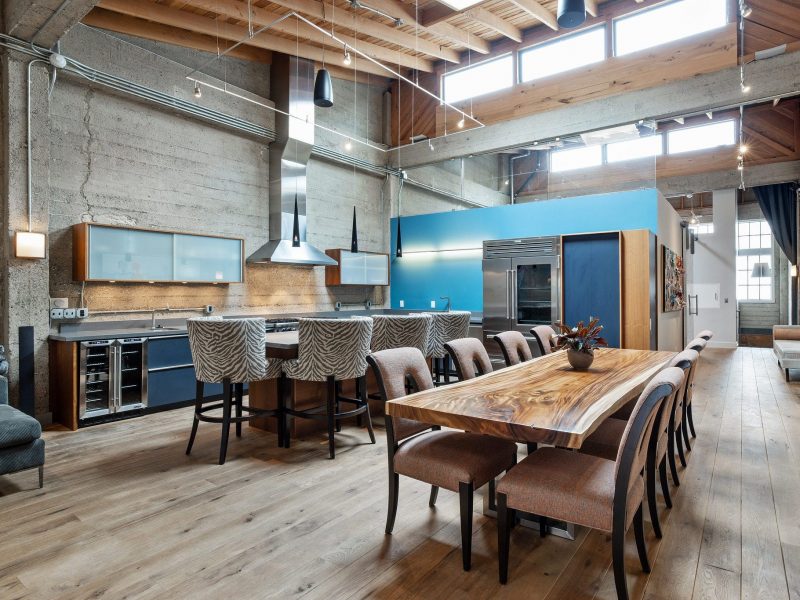
Foto: 2230 Bush Street, San Francisco. Source: Open Homes Photography
With an island and seating, separate table, and plenty of counterspace, the kitchen can easily host a family gathering.
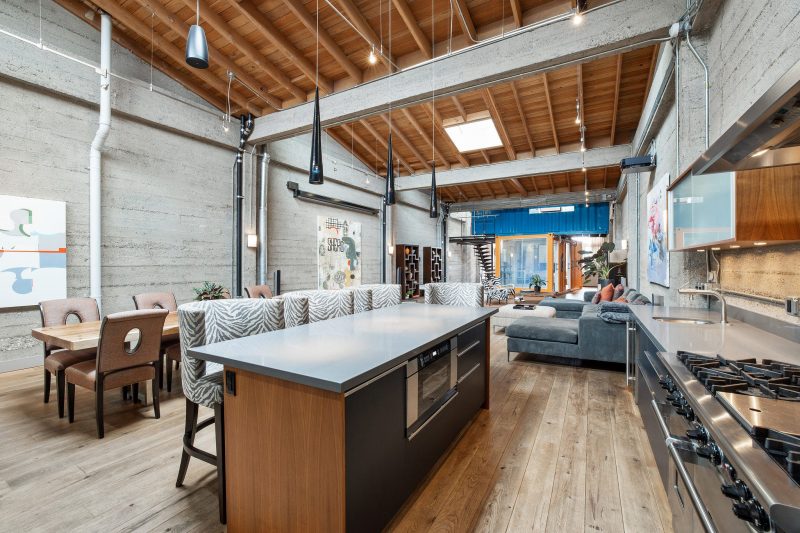
Foto: 2230 Bush Street, San Francisco. Source: Open Homes Photography
Metallic details and hanging light fixtures continue the industrial vibe throughout the main living space.
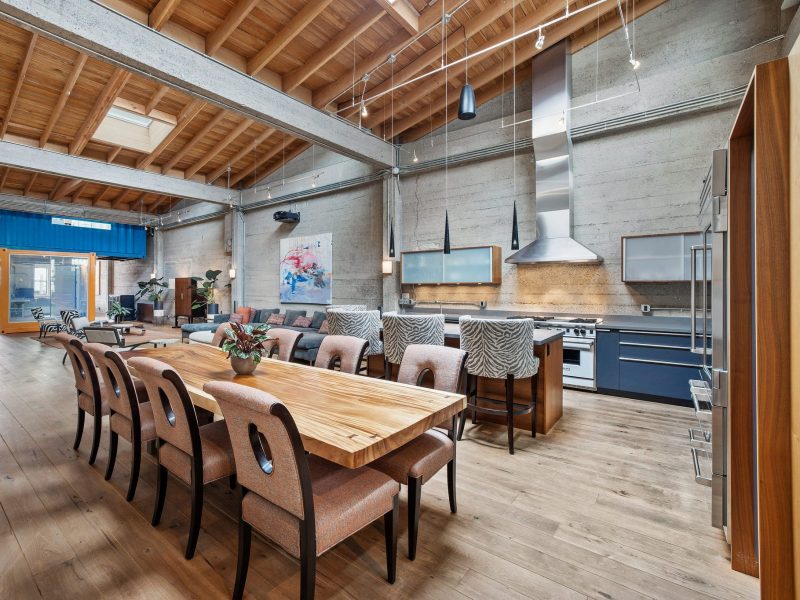
Foto: 2230 Bush Street, San Francisco. Source: Open Homes Photography
The other container, stacked on top of the guest bedroom, is a home office.
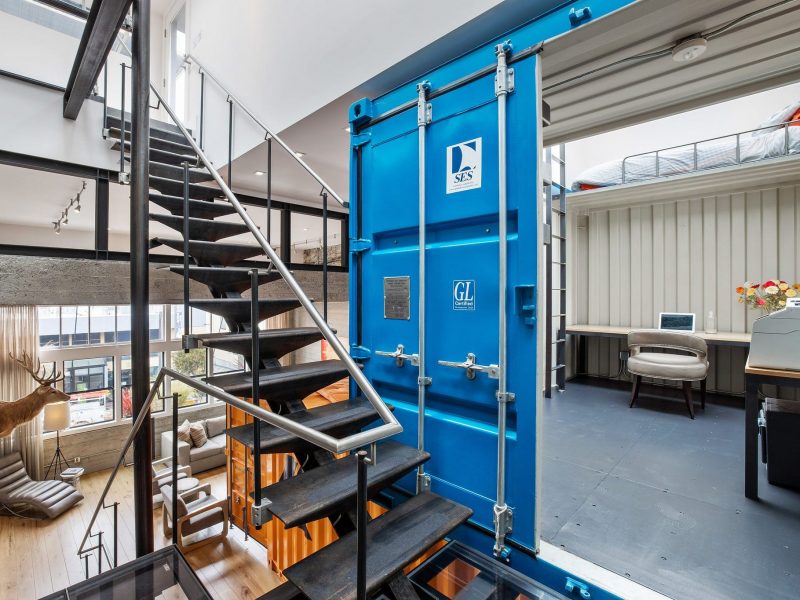
Foto: 2230 Bush Street, San Francisco. Source: Open Homes Photography
The container also has a small lofted sleeping area inside, for late working nights.
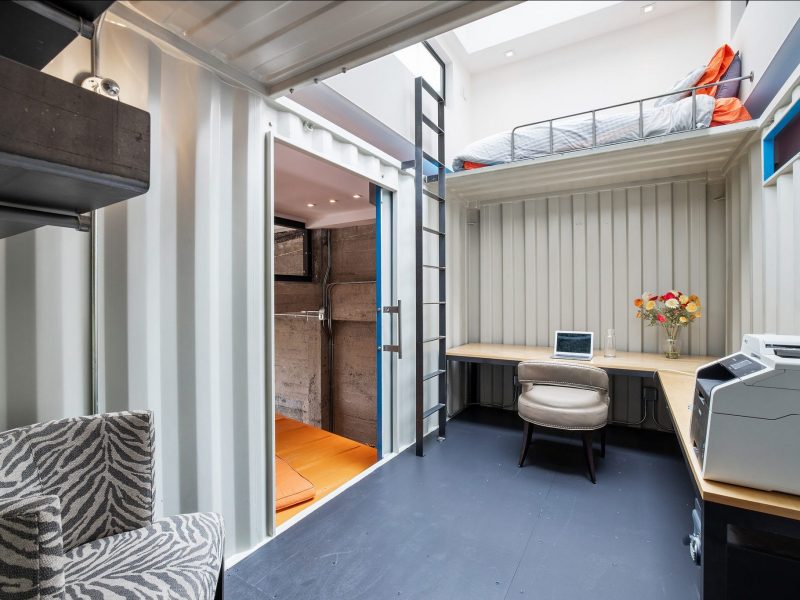
Foto: 2230 Bush Street, San Francisco. Source: Open Homes Photography
Outside of shipping containers, the house has two more bedrooms and bathrooms.
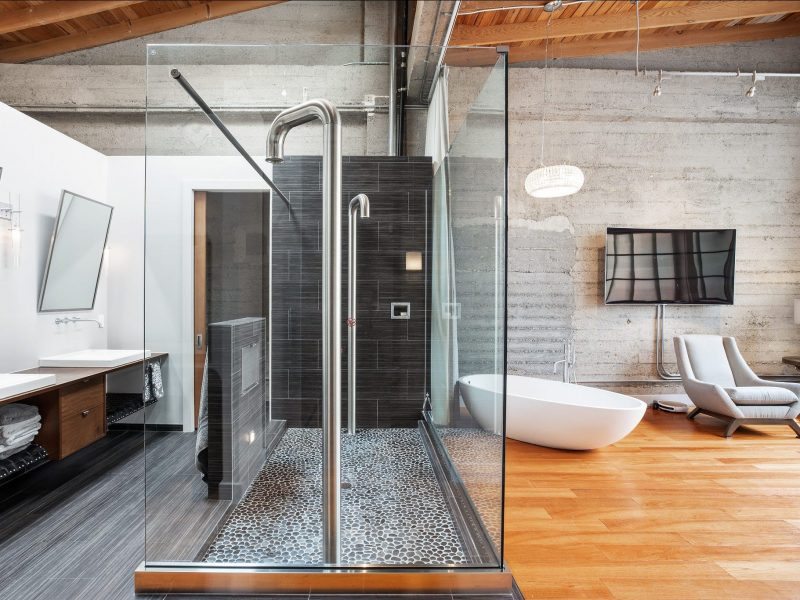
Foto: 2230 Bush Street, San Francisco. Source: Open Homes Photography
Warehouse-style windows flood the upper level bedroom with light.
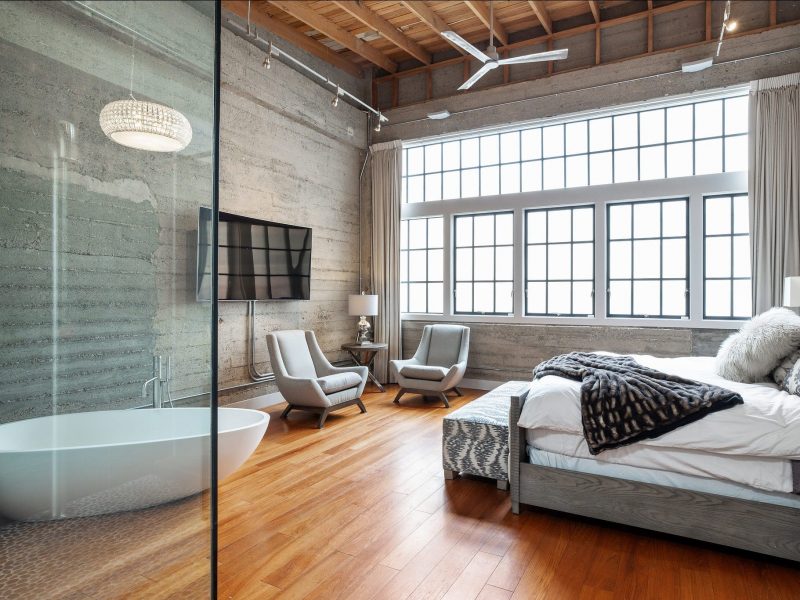
Foto: 2230 Bush Street, San Francisco. Source: Open Homes Photography
Concrete walls and the ceiling beams contrast with comfortable bedroom furniture.
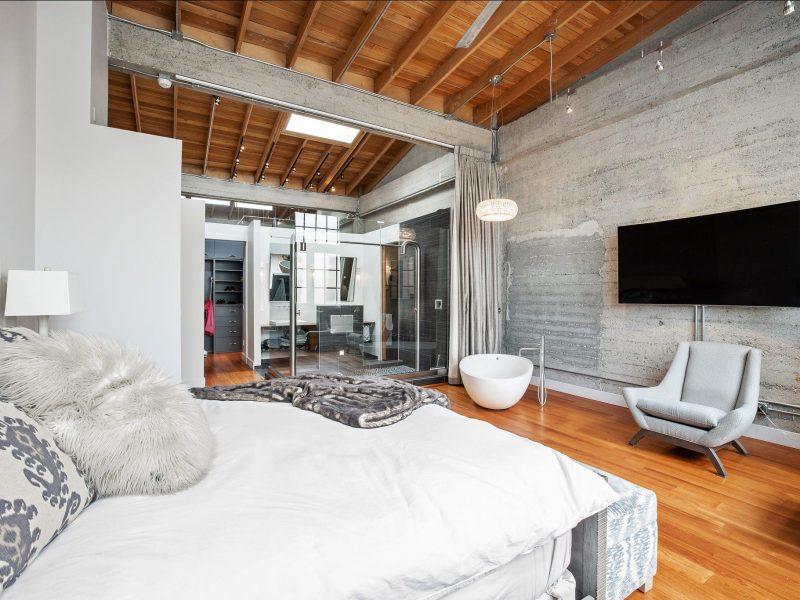
Foto: 2230 Bush Street, San Francisco. Source: Open Homes Photography
The master bedroom has access to a private deck.
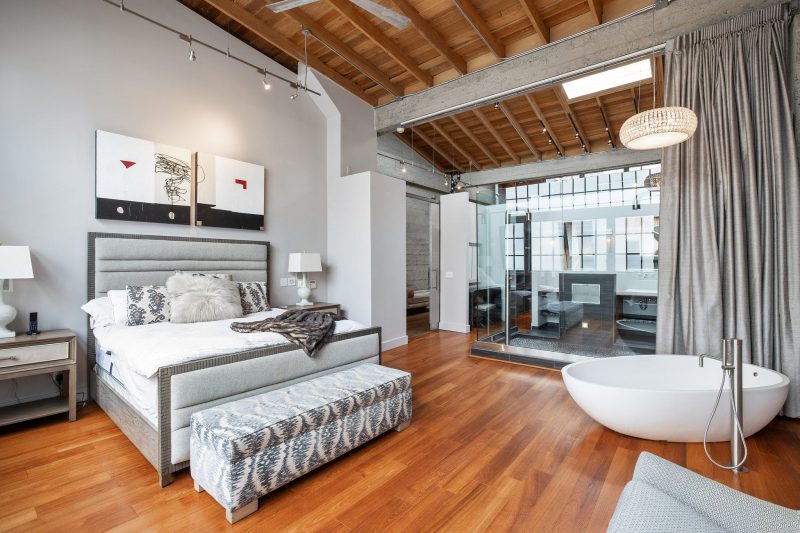
Foto: 2230 Bush Street, San Francisco. Source: Open Homes Photography
The roof, with 800 square feet of outdoor space, is the highlight of the property.
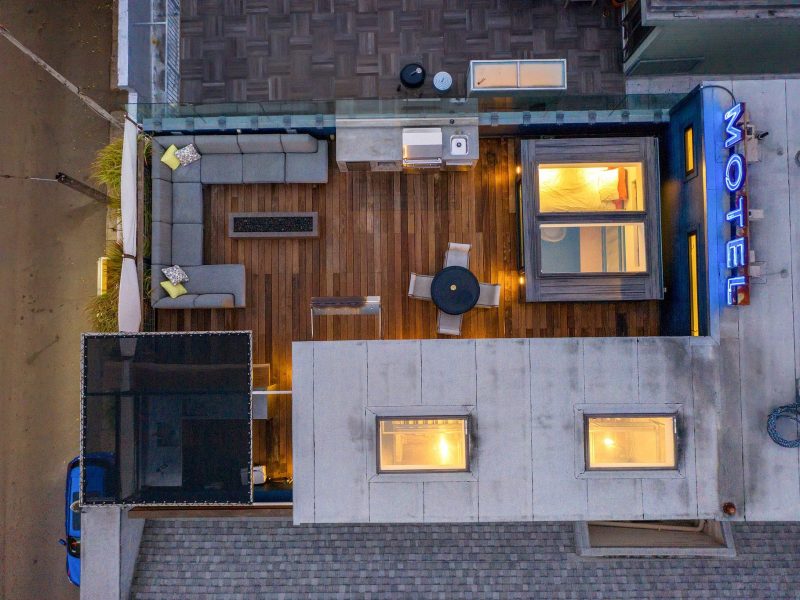
Foto: 2230 Bush Street, San Francisco. Source: Open Homes Photography
Sellers replaced the roof hot tub with a bar.
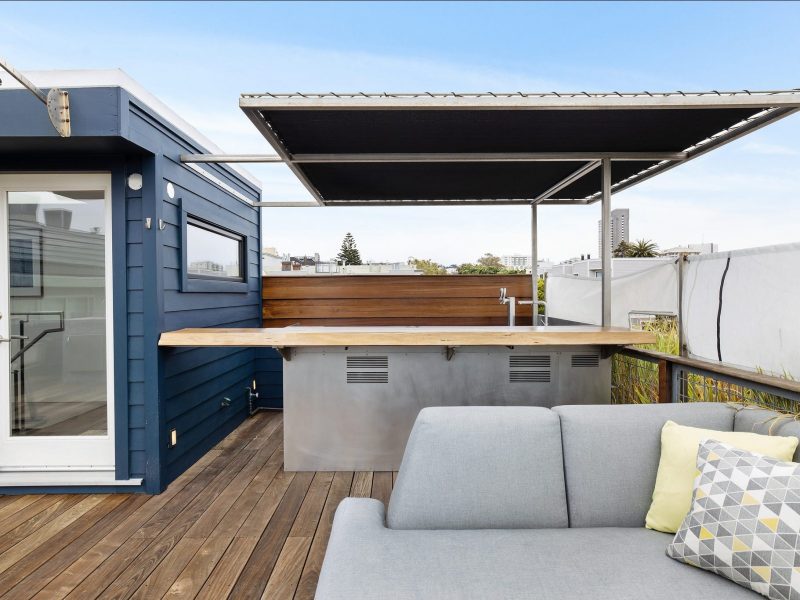
Foto: 2230 Bush Street, San Francisco. Source: Open Homes Photography
It has professional details, like a drain with spring to wash glasses, and space for two kegs.
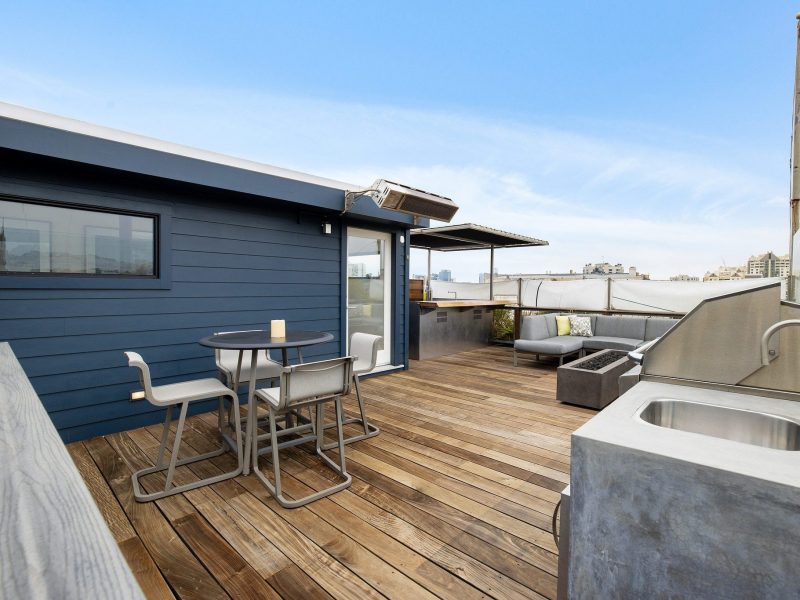
Foto: 2230 Bush Street, San Francisco. Source: Open Homes Photography
The bar even has a heater, plus the fire pit, to make the outdoor area useable in cooler temperatures.
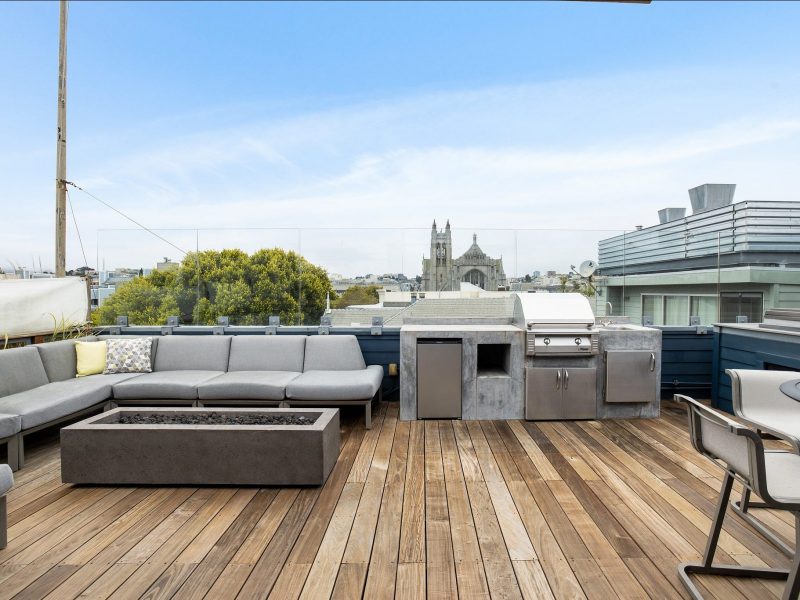
Foto: 2230 Bush Street, San Francisco. Source: Open Homes Photography
Indoor and outdoor sound systems mean a gathering can take place on the roof and inside.
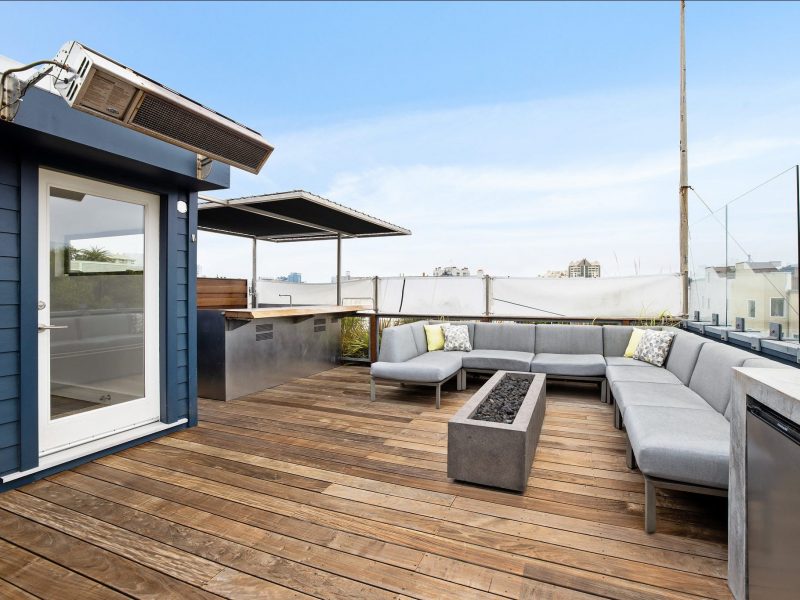
Foto: 2230 Bush Street, San Francisco. Source: Open Homes Photography
Williams noted that with indoor gatherings on hold because of COVID-19, the outdoor space could be a selling point for the house.
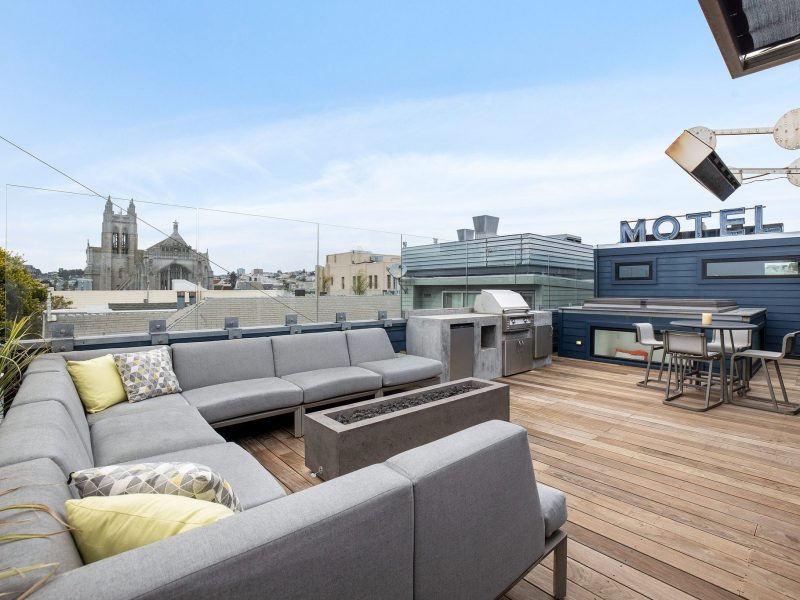
Foto: 2230 Bush Street, San Francisco. Source: Open Homes Photography
The bar, grill, and seating make large roof deck an ideal place to have a socially distant gathering.
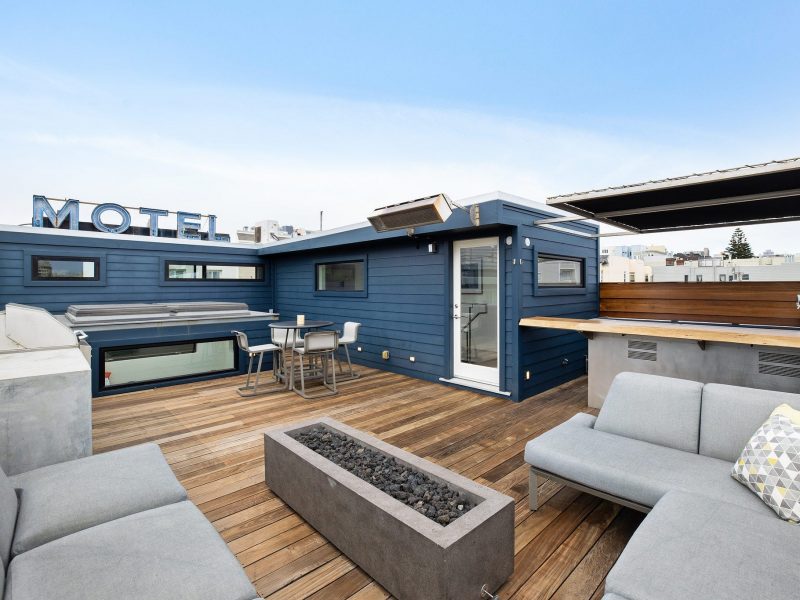
Foto: 2230 Bush Street, San Francisco. Source: Open Homes Photography

